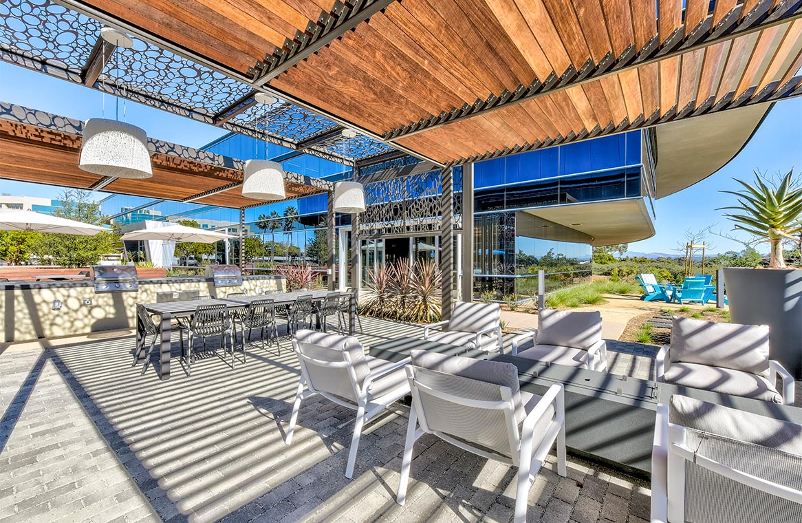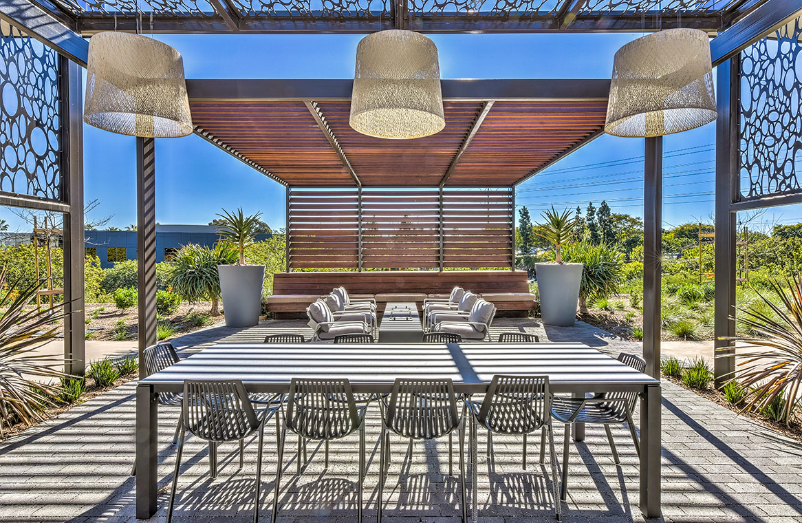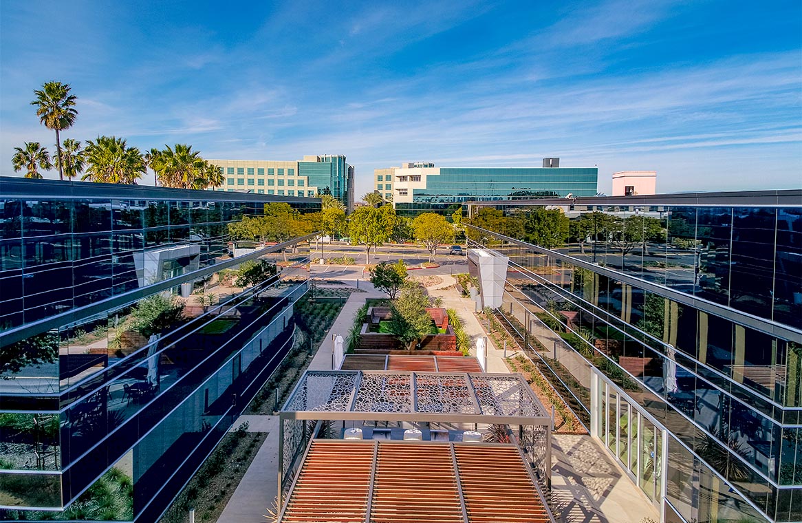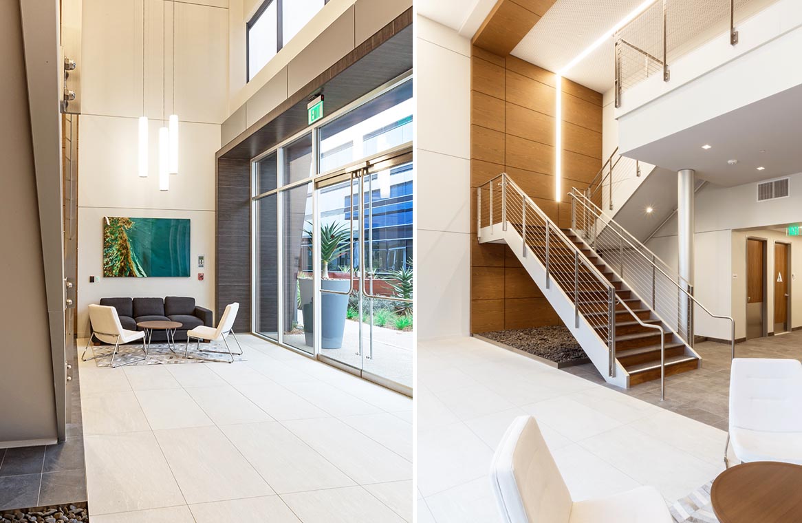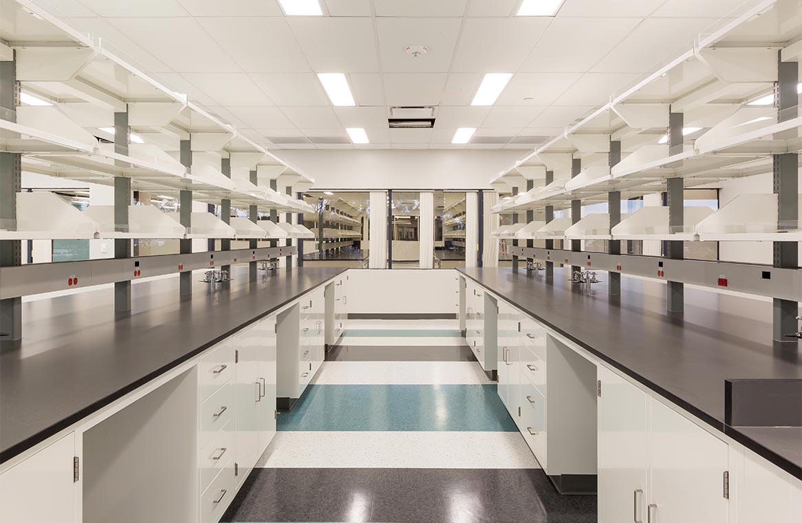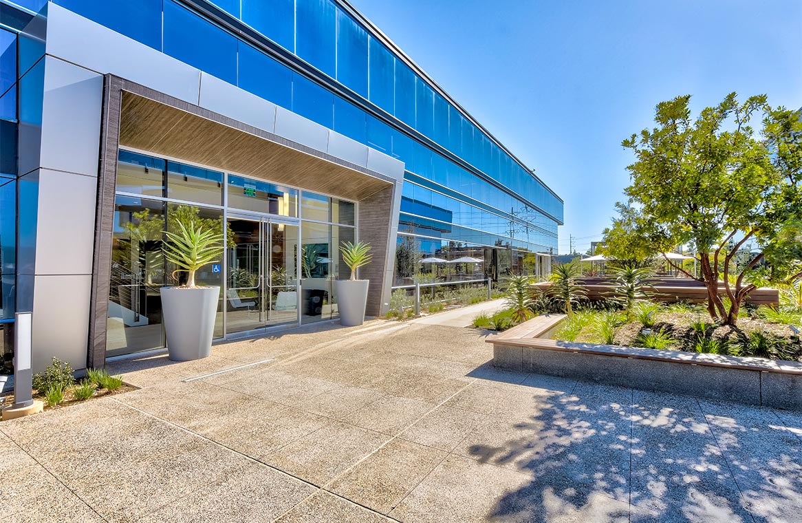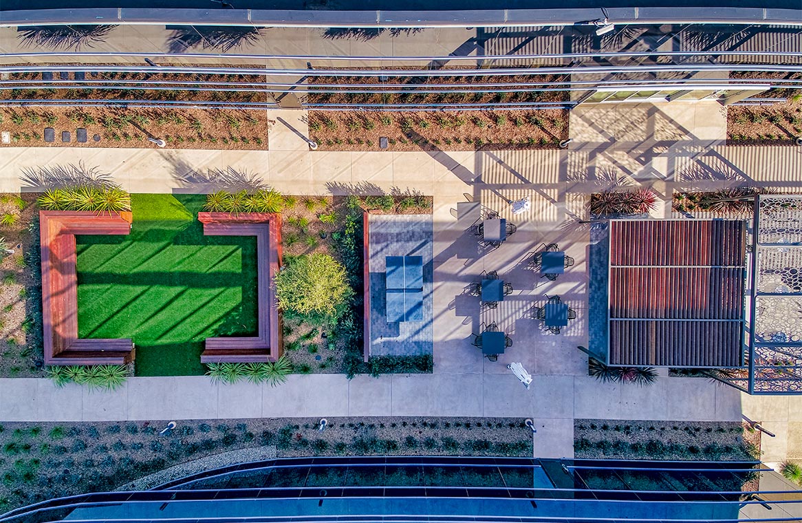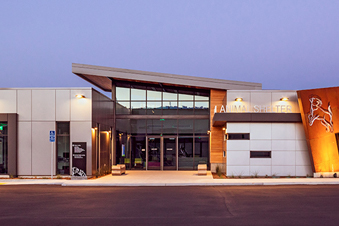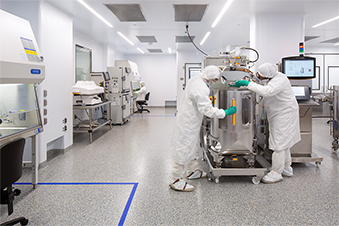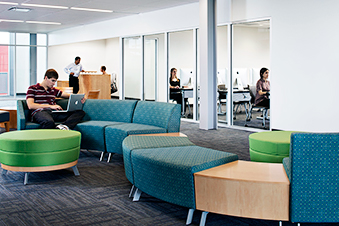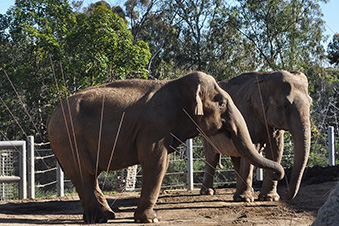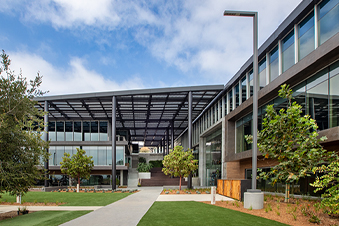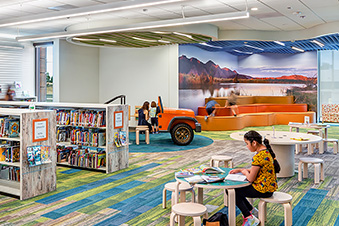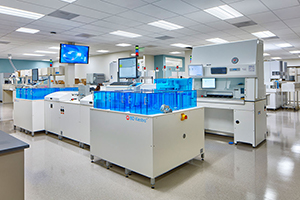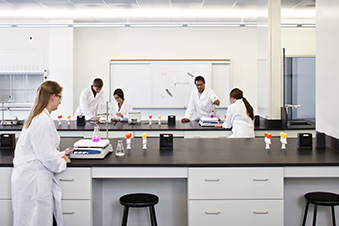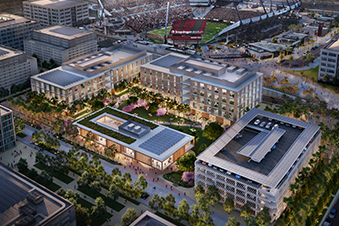After purchasing a two-building office campus in Sorrento Mesa, Healthpeak planned to convert one of the buildings into a flex lab-office environment for research and development. FPBA partnered with Healthpeak to bring this vision to life.
Between the two buildings is a lush courtyard lined with several seating areas. Trees, patio umbrellas, and a custom steel and wood trellis offer shade, creating an oasis to which tenants can retreat throughout the day.
A new aluminum entry canopy wraps around the glass doorway, leading to the lobby. An open staircase hovers over a bed of pebble rocks, creating a focal point within the space. Wood paneling and linear lighting further embellish the stair, drawing the eye up toward a perforated acoustic ceiling, while guiding tenants up to the second floor.
FPBA converted the second floor from offices into a lab-office speculative suite, creating 5,000 square feet of lab space and 11,000 square feet of office space and a conference room. A similar speculative lab on the first floor followed shortly after, featuring a large lunch room that opens out to the courtyard.
In the adjacent building, FPBA designed an indoor-outdoor fitness center and matching entry canopy to continue boosting the campus appeal.
