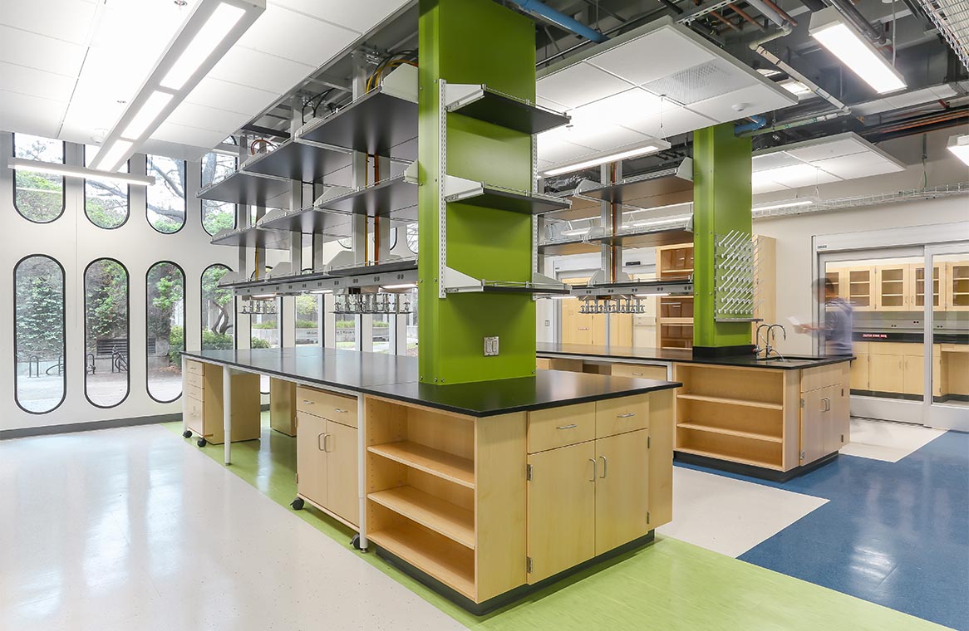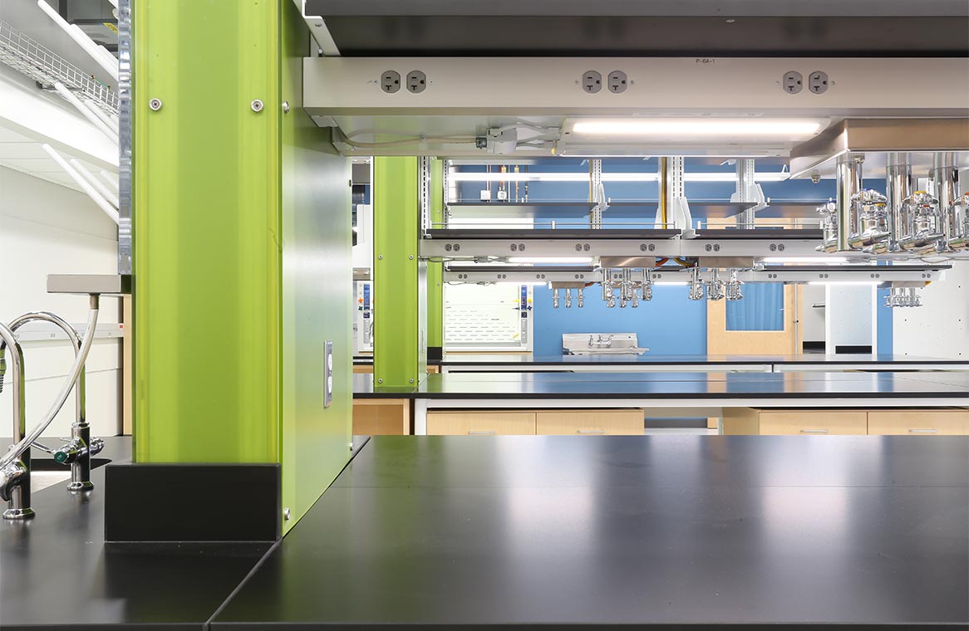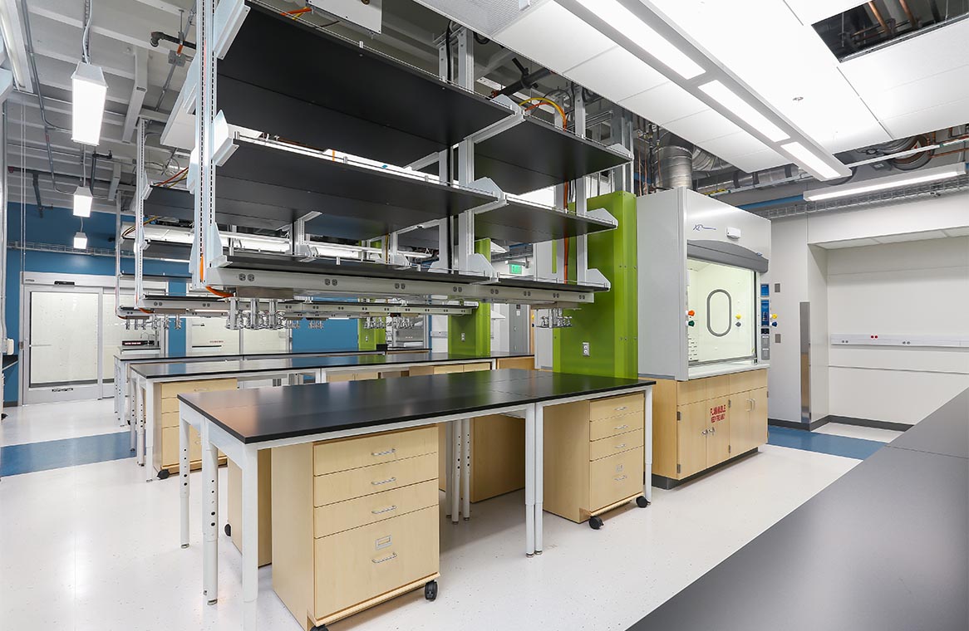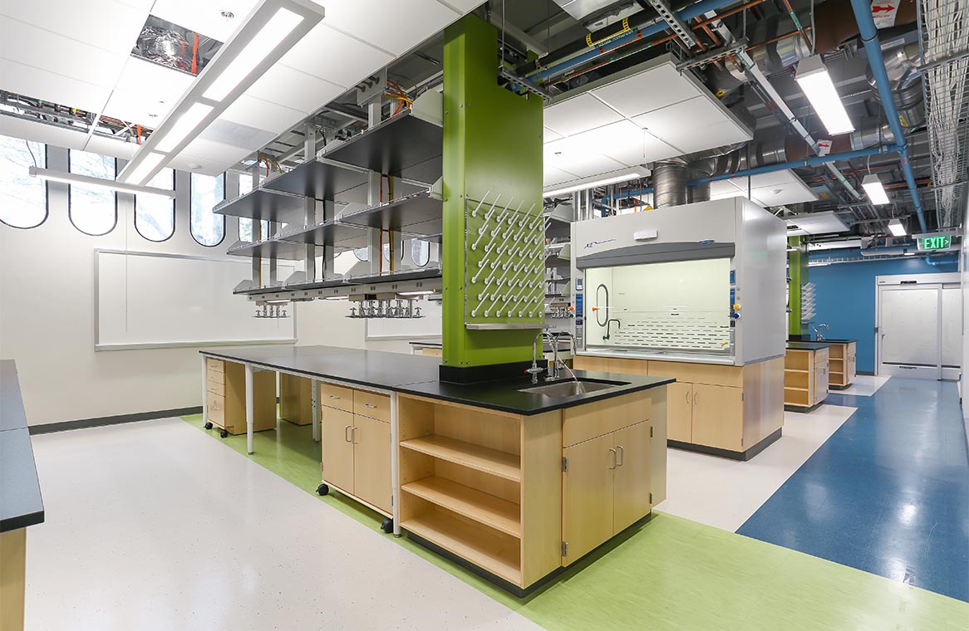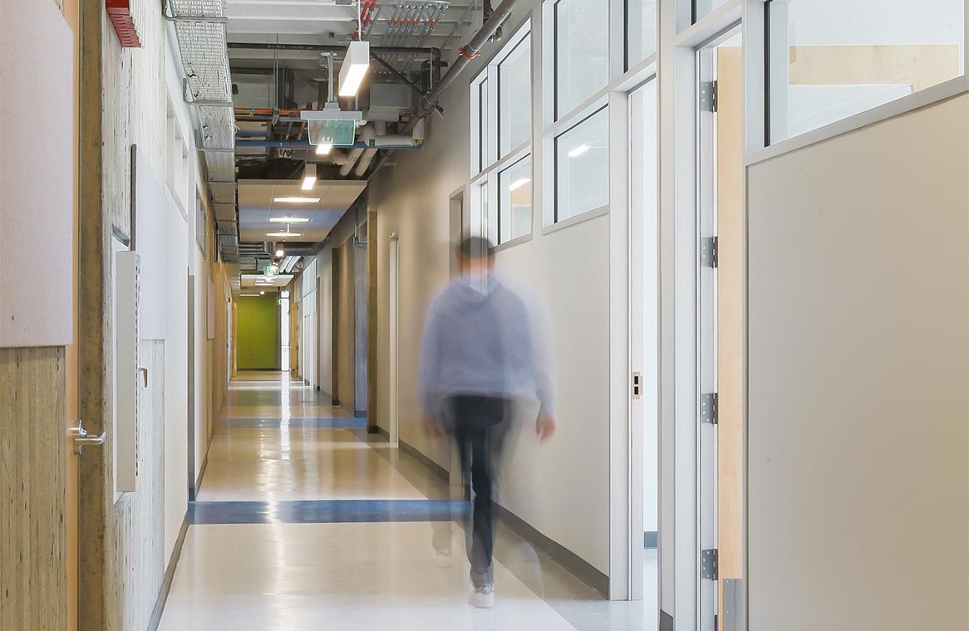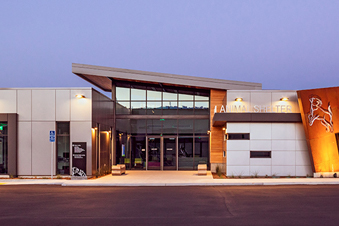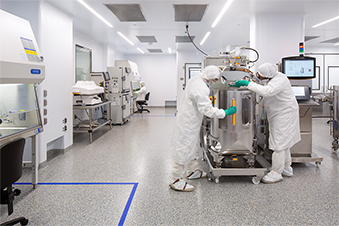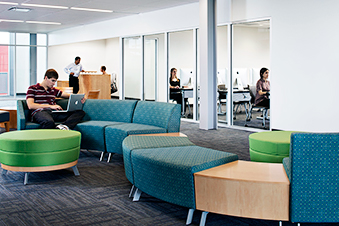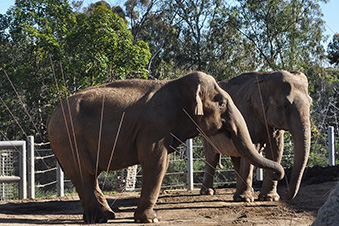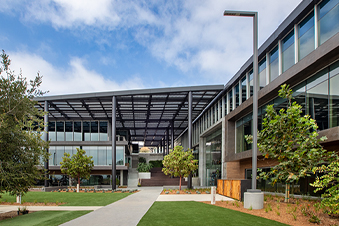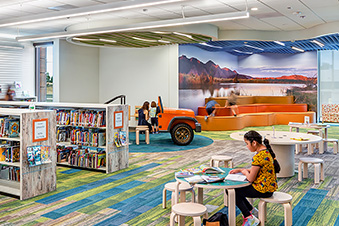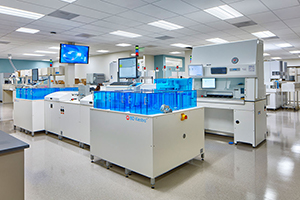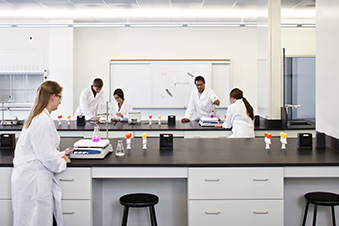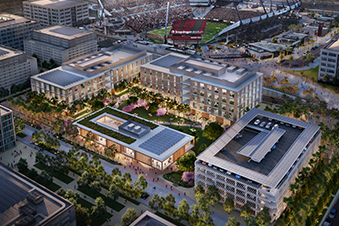FPBA completed schematic design through construction administration for a two-floor renovation to create new lab, office and support spaces for biology investigation students and faculty. FPBA also assisted with temporary relocation of scientific groups, value engineering, and incorporation of design requests by end users.
Seven unique users had distinct requirements for their assigned labs and spaces. Gathering input through interviews, FPBA accommodated them with individualized programming and creative user adjacencies with shared functions.
Opening up the existing ceiling spaces along the east walls exposed additional windows and let natural light into the interior corridor spaces. Designing the office walls along the corridor with high clerestory windows captured this light, above the office occupants’ heads, and allowed it to reach the inner corridors.
