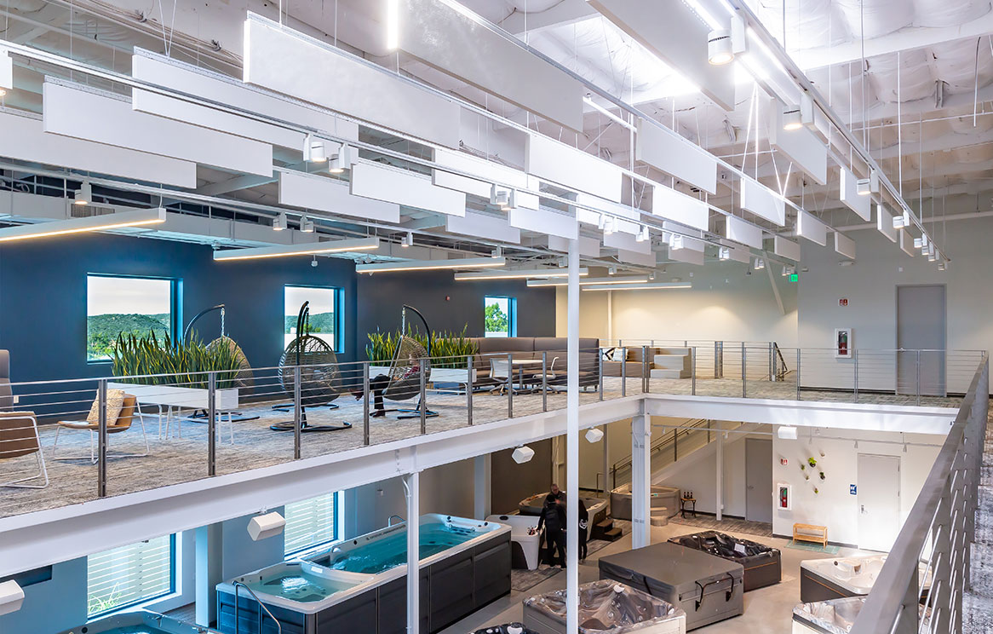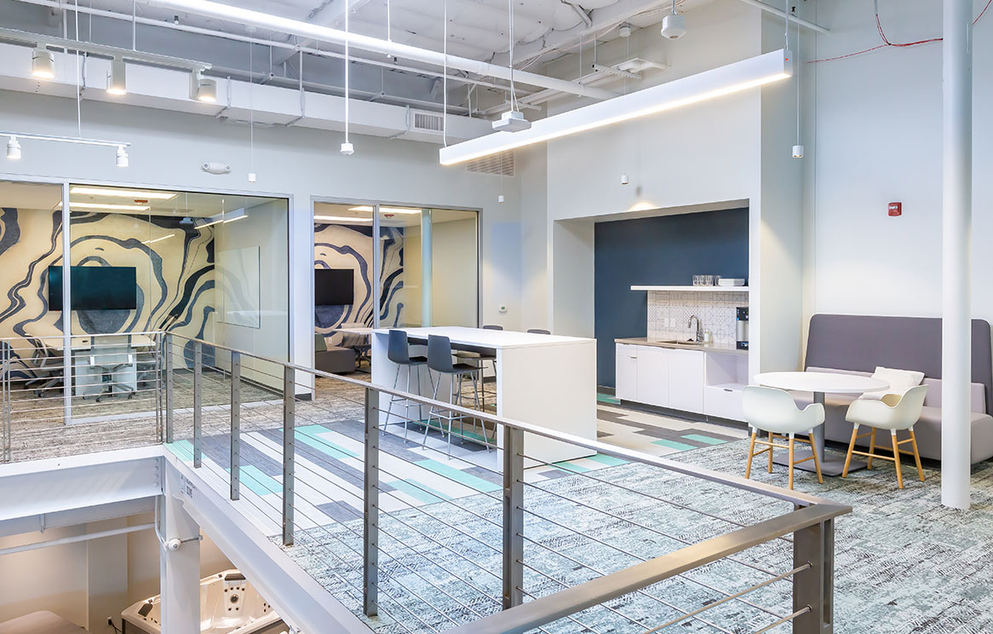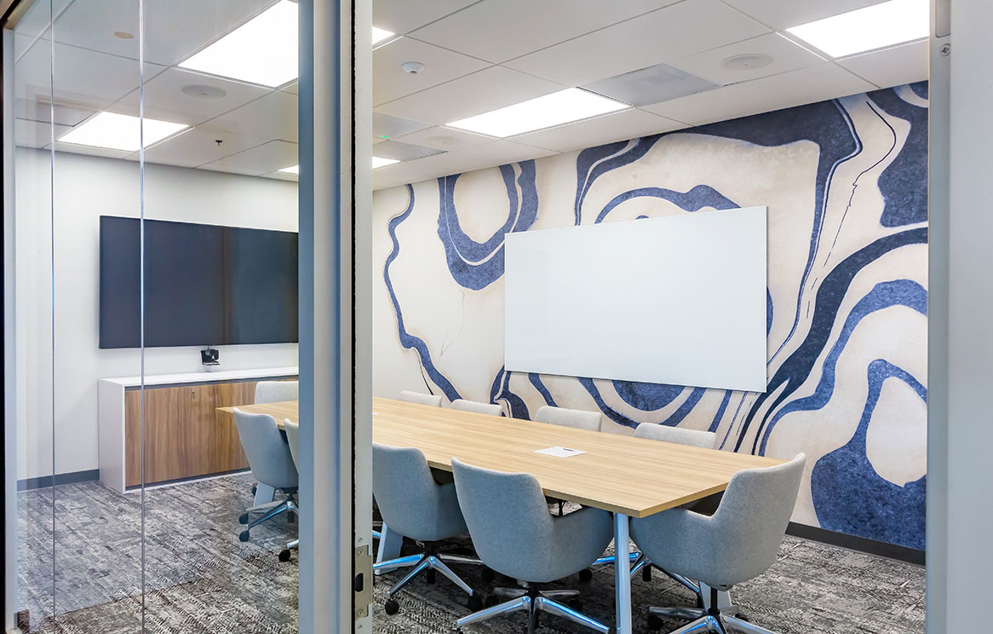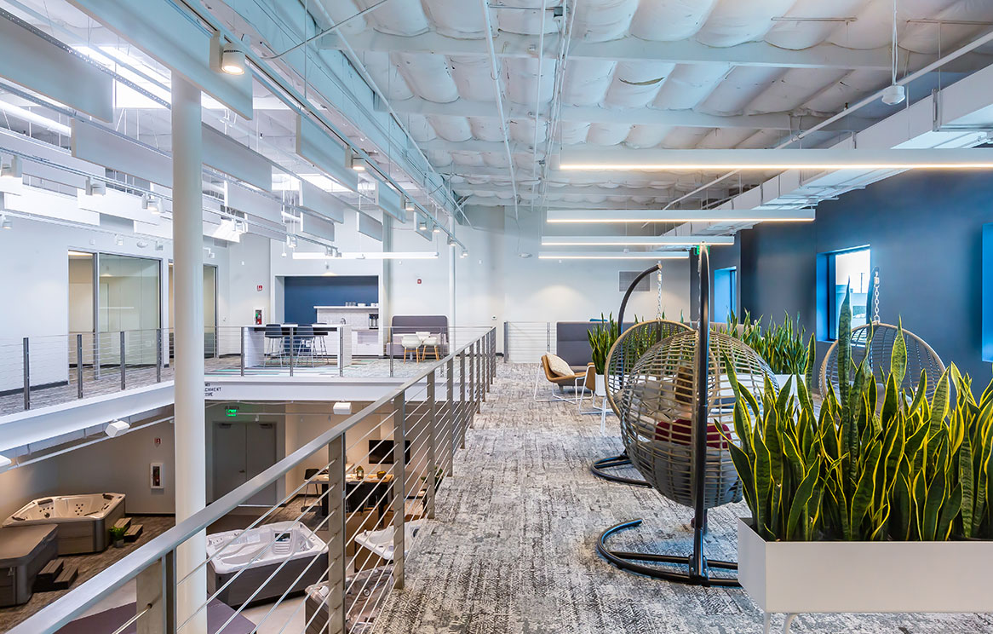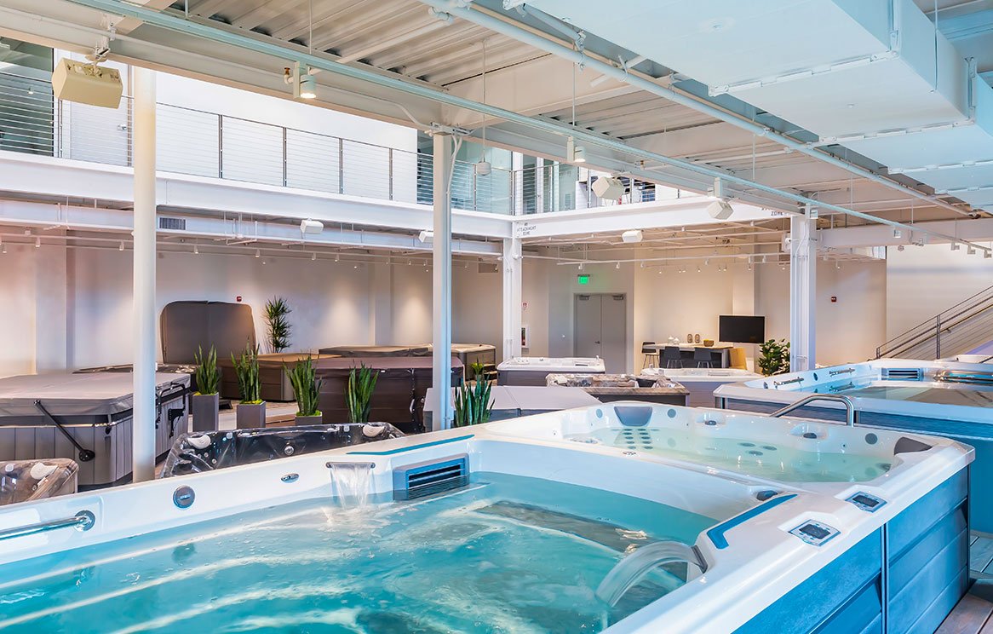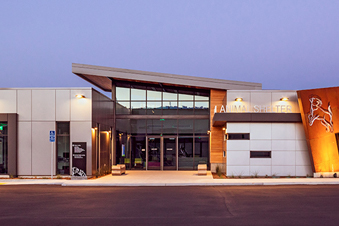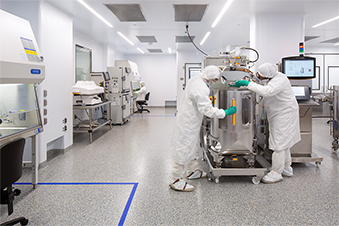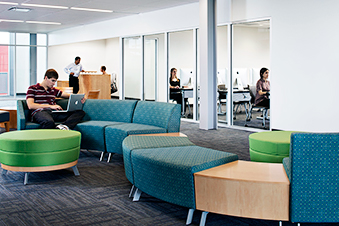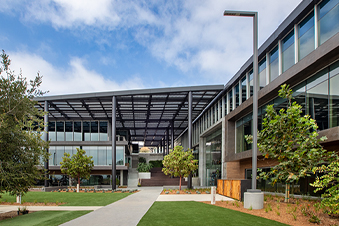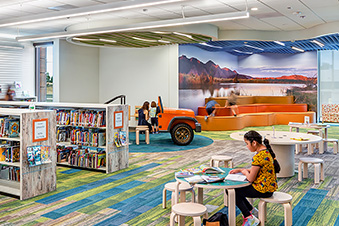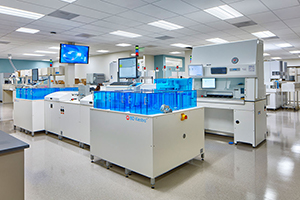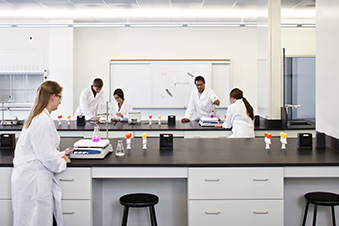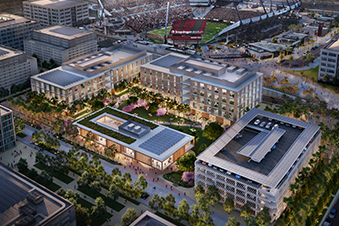Watkins Wellness is the world’s leading manufacturer of spas and maker of aquatic fitness products. Once headquartered in an aging building in Vista, Watkins Wellness brought in FPBA to refresh the facility and align the design with the company’s brand of helping people relax and live healthier, happier lives. The renovated space includes office and lab areas for engineering and R&D, offices for sales and marketing, a design studio, and a new spa showroom.
FPBA transformed an existing high-bay warehouse into a vibrant new spa showroom with a multi-functional second floor. Structural constraints limited window openings to a certain size. FPBA embraced this challenge by conducting daylighting studies to determine the best strategy for letting as much natural light in as possible given the limitations. Additionally, the second floor was designed with an opening in the middle to allow natural light from skylights to reach the lower level.
The second floor features a large open area with varied collaborative seating, conference rooms and a bar for holding special sales events with potential clients and distributors. Blade-shaped acoustic panels absorb sound in the wide open space, creating a comfortable and relaxing environment.
FPBA is working with Watkins Wellness on subsequent improvements that will implement the new office standard in other departments, refresh existing cafes and restrooms, and create a tiered auditorium for presentations and training.
