We’re in the midst of National Library Week—and it’s also World Book Day—and while we may not be able to celebrate with a gathering in our favorite library, we wanted to celebrate with a Q&A featuring three of FPBA’s library design experts. Amanda Schultz, Vice President and Principal in Charge; Ann Shelton, Project Manager and Sr. Interior Designer; and Michael Wilson, Sr. Project Architect, have been intimately involved in numerous library projects—from the many branches of the San Diego County Library, to the City of San Diego’s Mission Hills-Hillcrest Library, to a new library for the City of El Centro. See what they have to say below on what it’s like to design a library, and where library design is going.
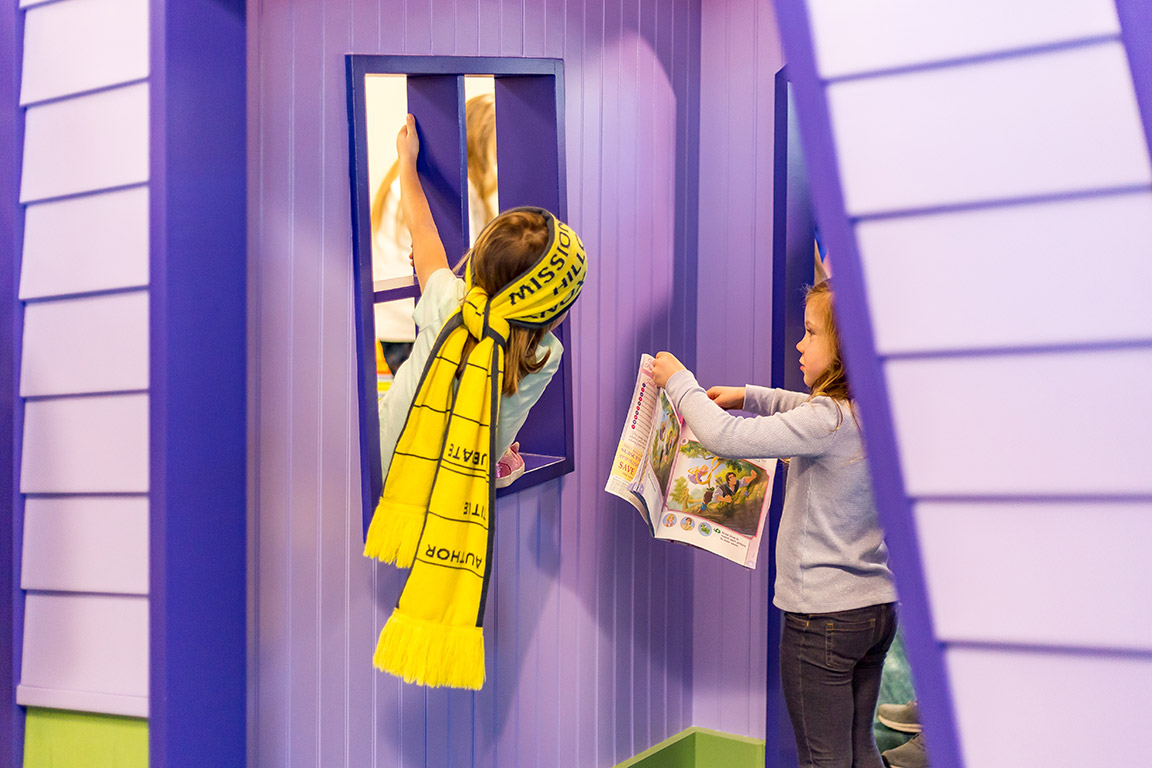
Two children enjoy an interactive tower at the grand opening of the Mission Hills-Hillcrest Library.
What is the most common question you hear from clients about designing a library?
Amanda: While some clients have a strong understanding of their program and budget, others need help defining what they need. In order to do this, we evaluate their current and projected collection size, circulation, community population, and benchmark data. By examining libraries in surrounding communities of similar size, we can assess successes and shortfalls and improve upon good lessons learned while injecting latest trends and technologies.
Because most libraries require taxpayer dollars, clients are particularly sensitive to not only the initial cost of construction, but life-cycle costs associated with ongoing operations and maintenance.
This is translated into a facility design that supports lean staff operations by maximizing visibility to every corner and integrating sustainable methods to reduce overall energy consumption.
Ann: Maybe the most common is, how are you going to make our library distinct to the community it’s in? Whether in an urban area like Mission Hills or a rural community like Alpine, library design has a unique opportunity to celebrate the local environment and reflect the people using them. For the El Centro Library, the architecture is inspired by the natural landscapes of the Painted Gorge and manmade landscapes of the regional agricultural matrices. El Centro was once underwater in pre-historic Lake Cahuilla. We’re commemorating this by creating an archeological theme in the children’s area, incorporating ancient underwater fossils that can be found in places like Fossil Canyon today. This not only reinforces a connection to the surrounding community but creates learning opportunities for the children.
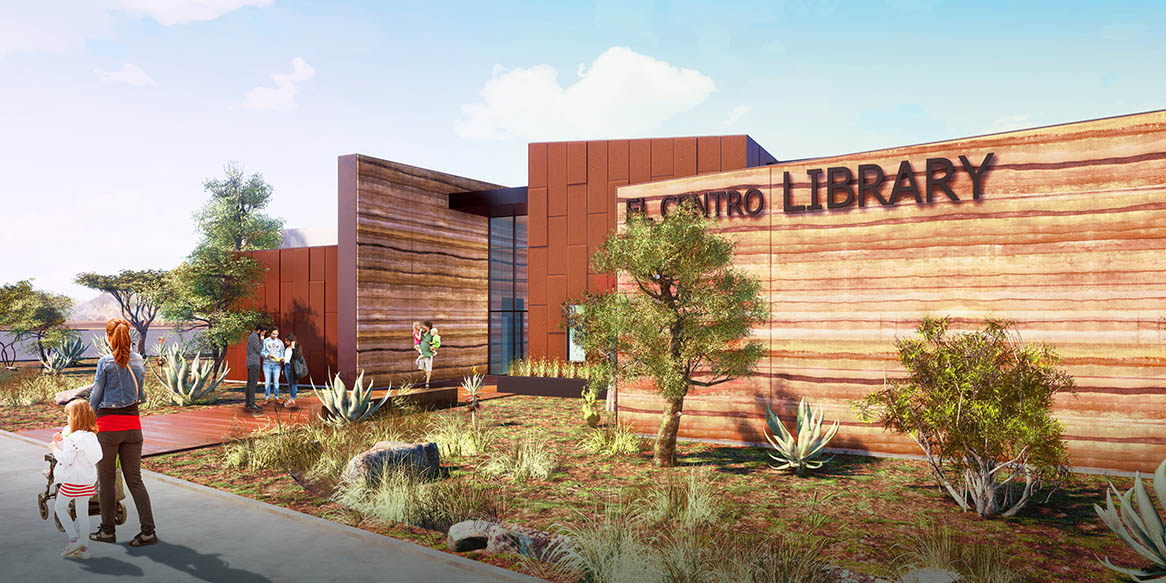
Rendering of the new El Centro Library
What is the first thing you do when kicking off a library project?
Amanda: The intent of the kickoff is to go over the broad picture and overarching goals of the project, with detailed design discussions stemming from the discussions coming out of this initial kickoff. We meet with the key stakeholders who each represent their larger respective groups to discuss these core values and goals and strategize on how we’re going to achieve them. We review schedule and budget, if known, and the process for determining and staying within their budget if not yet defined. We discuss stakeholder responsibilities, potential challenges, and risk mitigation. As an example, the Alpine Library was built around 100-year-old oak trees. It was our job to ensure these trees not only survived, but continued to thrive.
Ann: Discuss the project goals and the client’s overall vision – What do they want to achieve? What do they currently have and how do they see their library running in the future? What kind of programs do they plan to offer? We want to gain an understanding of what they want their library to be because it’s not just about housing books anymore.
How has library design evolved over the years? How do you think it will evolve in the future?
Amanda: Decades ago, libraries were quiet study spaces that housed books. Now, they’ve become the third place to work and home, with a variety of programs and services that are offered, not just in terms of reading and literacy, but community gathering and connectivity. Beyond library stacks and individual study areas, there are computer labs, group study rooms, community rooms, catering spaces, age-specific spaces for children, teens, and adults, maker spaces, homework centers, and outdoor programmed space. The core of the library is the marketplace, that’s purposefully designed to display books to increase circulation and create more of a retail environment.
How library design will evolve in the future is a timely question with the extraordinary circumstances the world is experiencing today.
How do you achieve social distancing in a social environment? I think there will be a lot of conversations regarding furniture design and the overall layout of the space to achieve a certain level of social distancing.
What does that look like? Book stack spacing and room densities in areas like computer labs, group study rooms, and community rooms will likely be assessed. We may see a shift from rows of seating to back–to–back seating with large aisle ways for people to circulate between. Storytelling circles once designed for large group gatherings may have color patterns to help define seat spacing. The paradox will be how to preserve social connectivity while protecting the health and safety of the users.
Mike: The number of books being stored in each library seems to decline with each new design. It’s easy to see that trend continuing. Also, when you compare older libraries versus new ones, you can see the new ones have a more lounge or coffee shop feel to them. Gone are the days of the maze of stacks and uncomfortable wood furniture.
How is library design different from other projects you work on?
Amanda: There are innate characteristics that need to be considered for any public building. Durable, cleanable materials become much more critical because of the heavy use they get. Specific to libraries, light levels and power densities are much higher compared to their counterparts so people can read book titles at the bottom shelf and plug in electronic devices. In comparison to our life science projects that are more process-driven, library design places an intimate focus on how people use the space and programs that are offered, whether that’s reading, storytelling, instruction, senior activities like dance, or providing meals for low-income families.
Mike: It tends to be more personal because the people involved are passionate about libraries and the impact they have on the community. Also, they’re projects that we, as the designers, can experience after they’re built. A lot of our projects do not allow us to go back after they are completed.
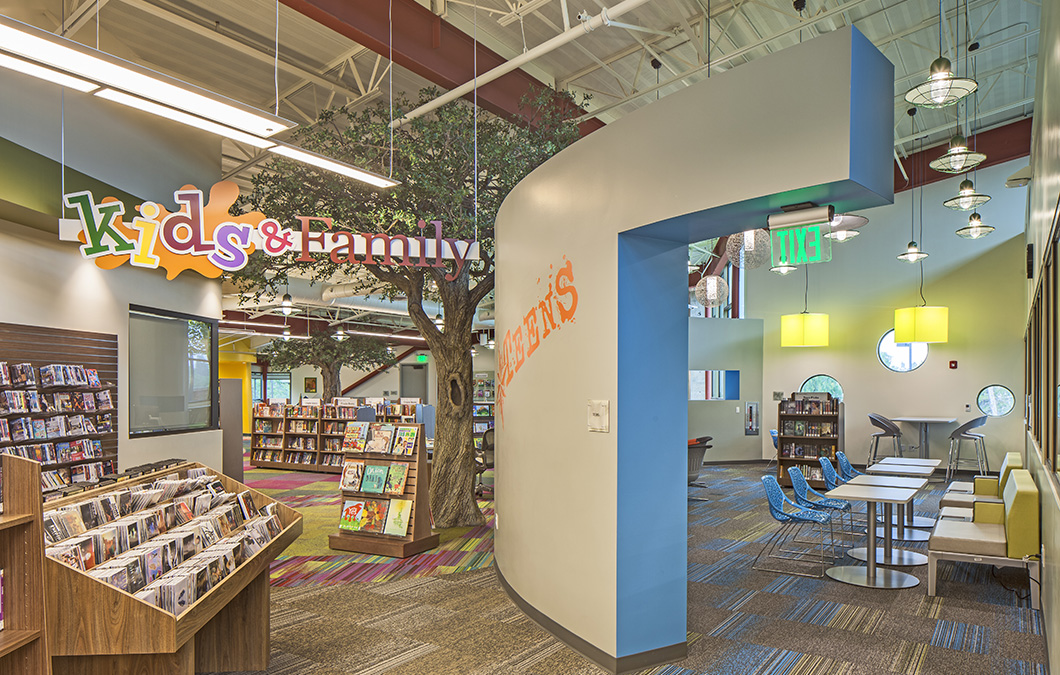
Children and teen areas at the Alpine Library
Do you have a particular success story or challenge overcome from a prior library project?
Amanda: With public buildings, our clients oftentimes face challenges with vandalism. One way we combat this is by engaging the community so that they feel a sense of ownership and pride, and, as a result, treat the building better. We make it a priority to visit local middle and high schools to present furniture and material palette options to get feedback from the teens and get them excited about the space they’ll ultimately be using. They help pick the finishes and not only get to see it when it’s all done, but get to use the space they helped design.
I’ve heard teens come up to Ann and say, “Wow, I can’t believe you actually used what I suggested!” This gives them a sense of ownership that has a positive effect on how they treat the space.
Ann: A key component in the libraries we’ve designed is integrating artwork and thematic elements created by local, national, and internationally renowned artists alike. A challenge that comes along with that is depicting these oftentimes very fluidly-created elements virtually before they’re fabricated and installed for stakeholder buy-in. In the children’s area at the Alpine Library, we integrated thematic trees by NatureMaker Studio to mimic the large oak trees onsite, two at the children’s entrance and one farther back in the space. NatureMaker’s creative process is largely focused around maintaining a sensitive eye as the design comes to life, and react/respond accordingly during fabrication. There was a lot of push and pull in providing the County of San Diego with enough detail in the drawings for buy-in while still allowing for artistic freedom during fabrication. Ultimately, the trees were a huge success and the level of detail and craftsmanship reflected NatureMaker’s passion for their craft, reflected by the knothole animal habitats, mushroom/fungi growth, ant trails, woodpecker holes, and tree limb book stands that create a fun environment for the kids.
Mike: Because the Mission Hills-Hillcrest Library was on an urban site, we didn’t have a lot of land to manage the storm water system, so it was a pretty sophisticated design that required a lot of coordination from multiple design and construction trades. The goal was to provide the required systems but keep it out of the public’s eye. Most people who visit that library will never know what lies beneath.
What is your favorite memory from your local library? How about your favorite book?
Amanda:My favorite memory as a child was letting my imagination wander as I turned the page of every book. The smell of the books brought a sense of comfort and excitement, and is truly unforgettable. I was more of an independent learner and loved to create my cocoon in a tiny carrel.
My favorite book is To Kill a Mockingbird. I remember reading it in high school and not being able to put it down. The range of storylines from Scout’s childhood adventures to her father’s fight for social justice created a powerful conversation between innocence and evil that we still struggle with today.
Ann: My new favorite memory is when I went to the Alpine Library with both of my kids, and at the checkout area, there was a sign that said, “Take a Post–it note and write something about yourself to post on our wall.” My older daughter, Lucy, who was six years old at the time, was so excited to write something and was being secretive about it as she put it up on the wall. When I asked to see what it said, she pointed, proud and tall: “My mom built this library. – Lucy.”
Mike: My local library as a kid was within walking distance from my house growing up, so we would walk there and check out books. It was nothing like what we are designing today, but it served the purpose, and it created a great adventure for my brother, sister and I during summer who would walk the three or four blocks.
It is really hard to pick a favorite book… For fiction I really enjoyed the Lord of the Rings series, and non-fiction is probably Into the Wild by John Krakauer. If you ask me next week, I’ll probably give you a different response!
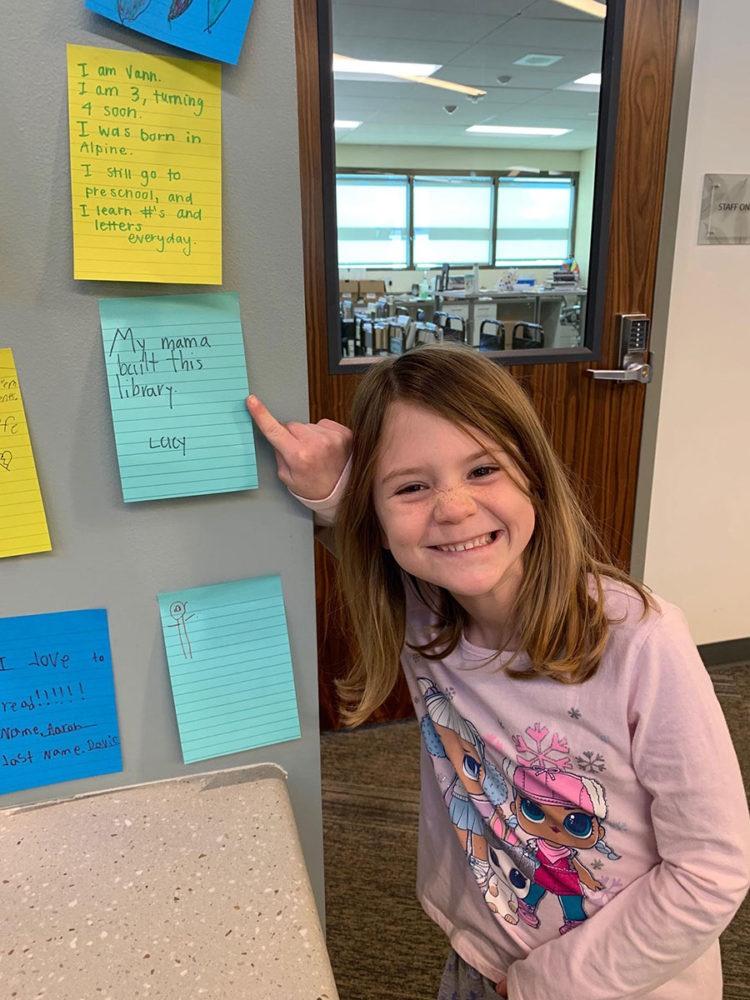
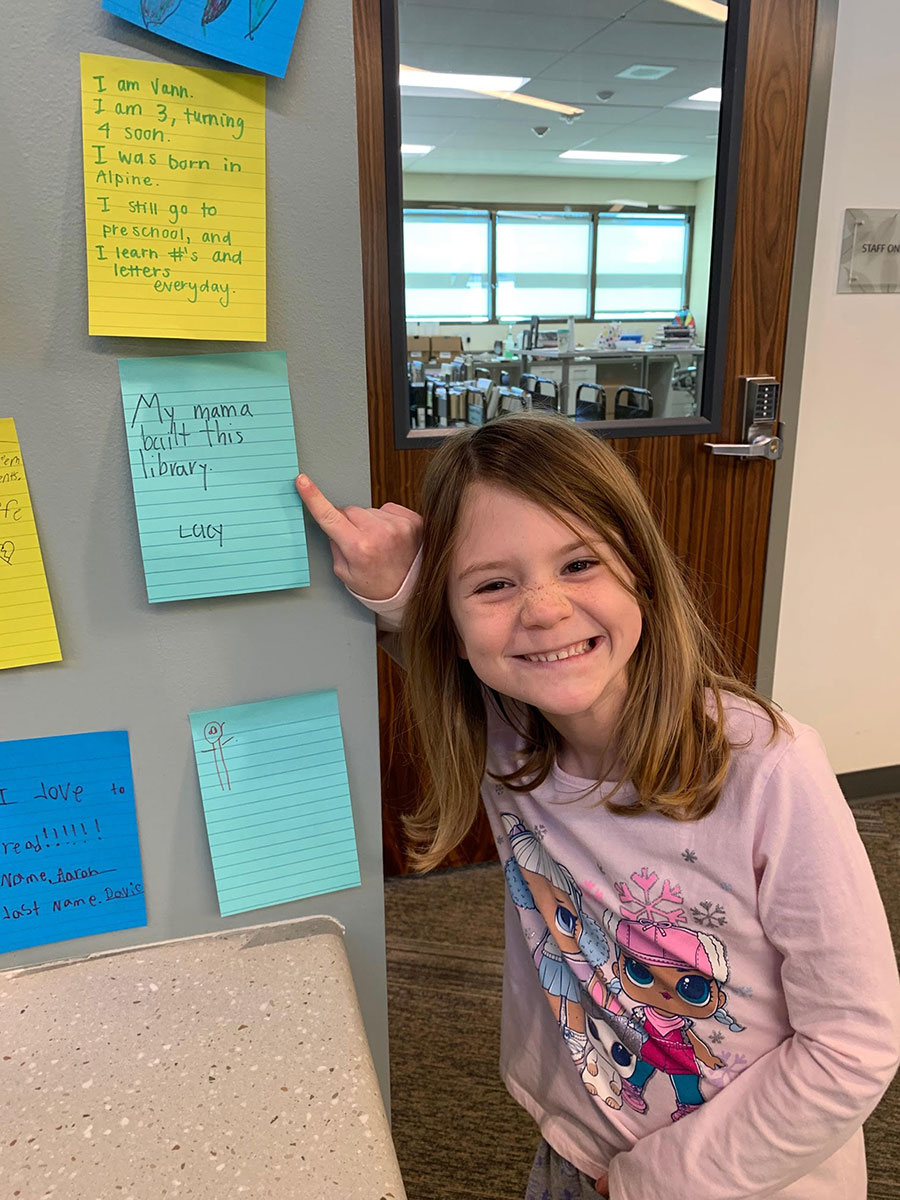
Leave a Reply