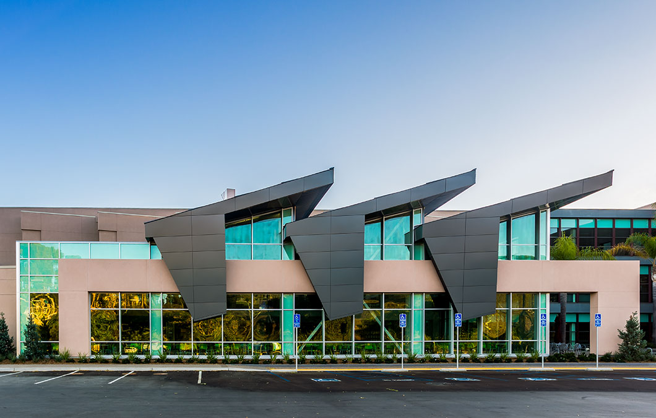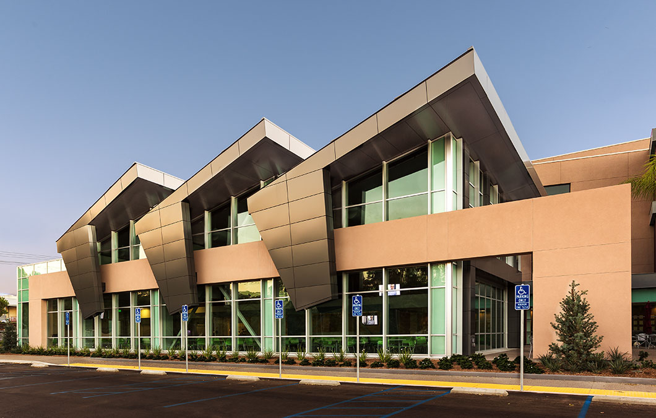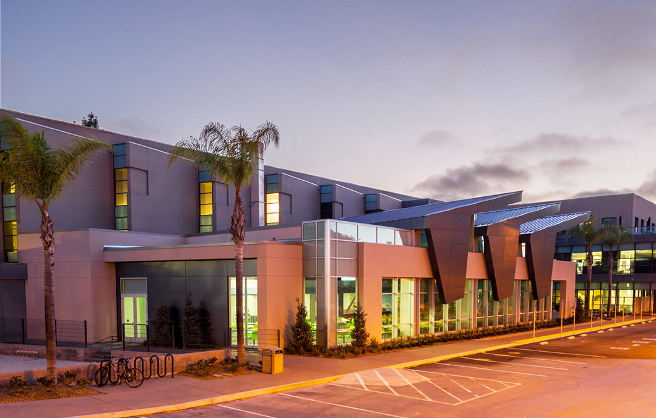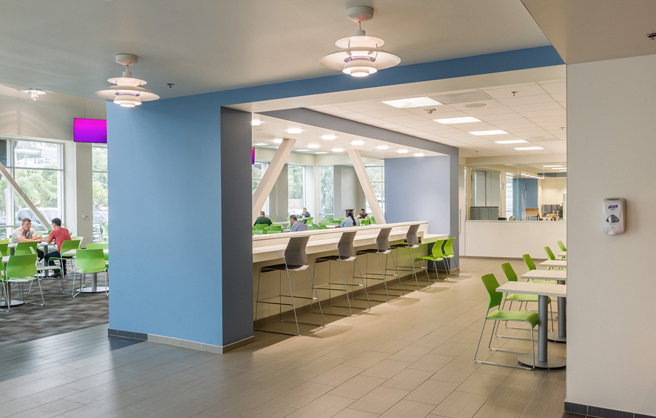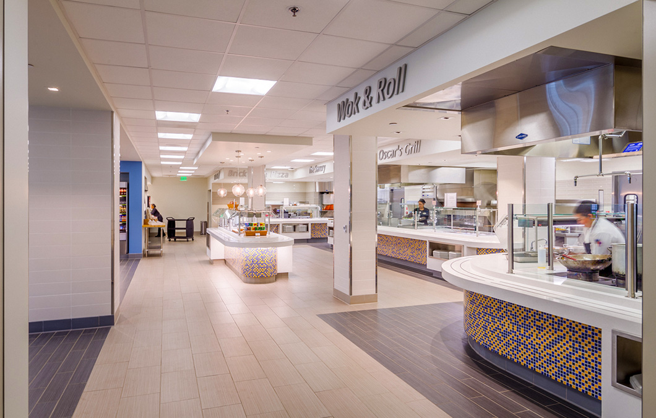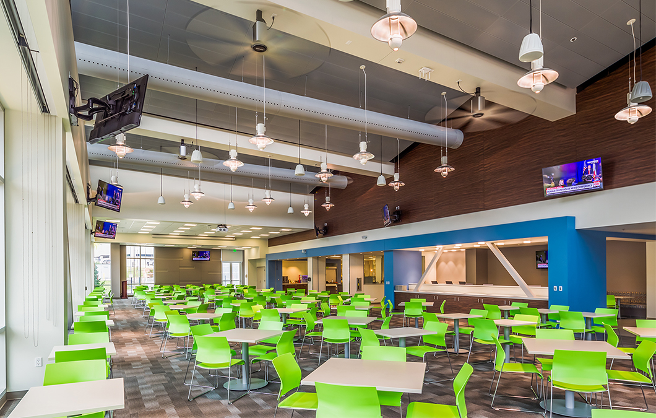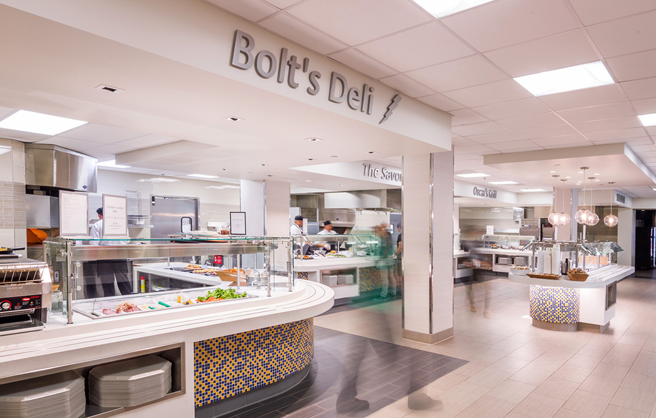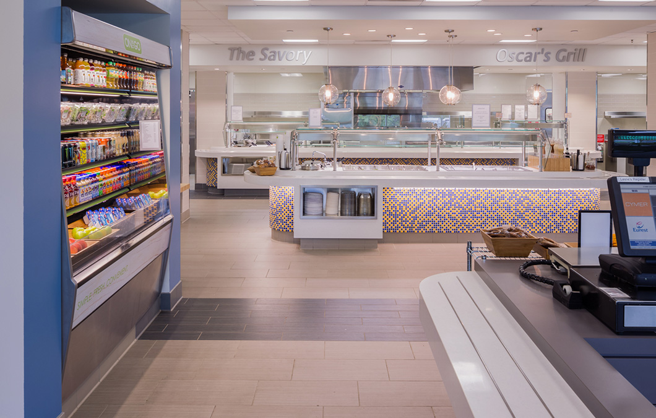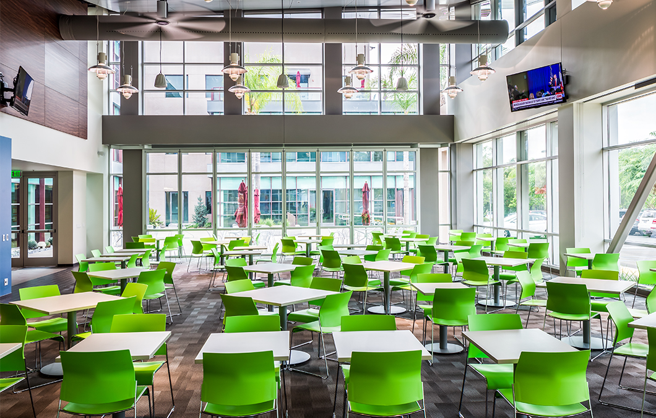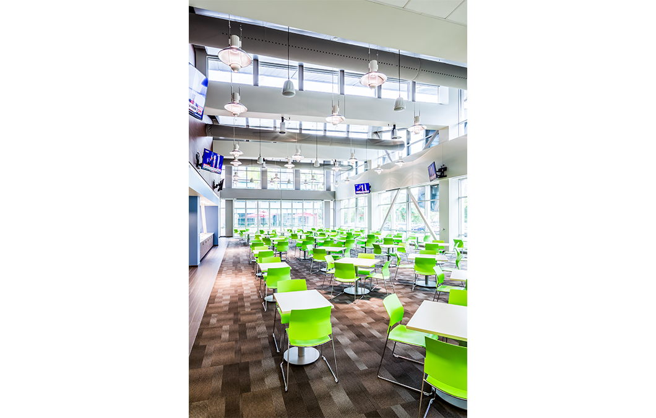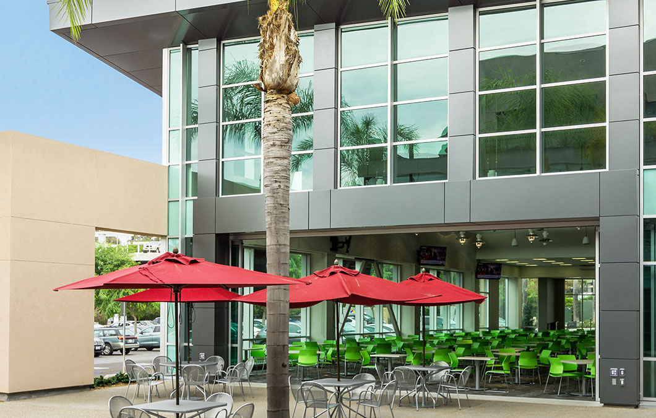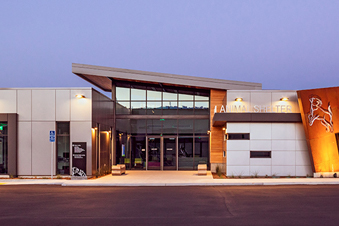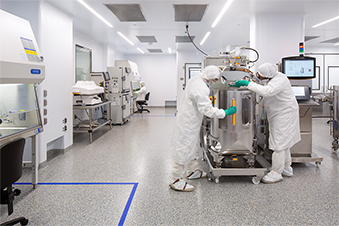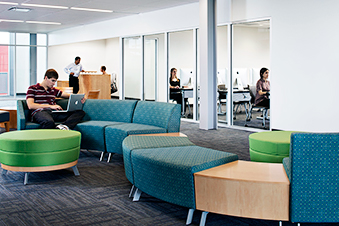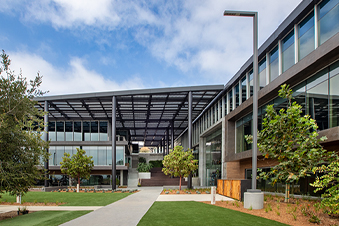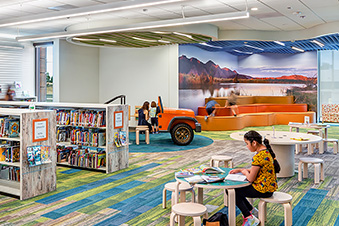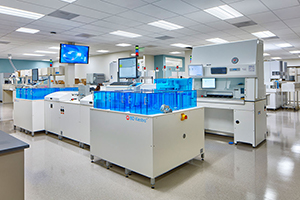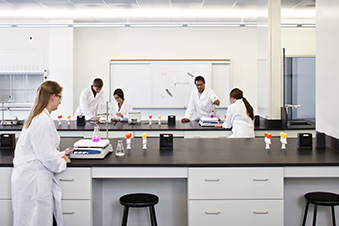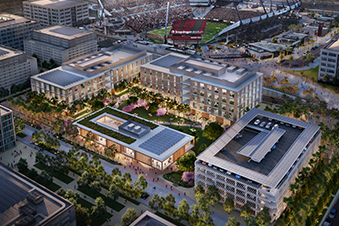Cymer, the largest supplier of deep ultraviolet (DUV) light sources, sought to expand its existing facility by adding a full-service kitchen and café for employees and visitors to enjoy. The expansion is an addition to the 134,000-square-foot facility designed by FPBA in 1999. The vibrant space is flooded with expansive light from the north-facing glazing and three clerestory bays. An operable glass wall allows the assembly space to spill out on to the exterior courtyard and double as overflow seating for large company gatherings. Comfort and energy efficiency are weaved into the space with passive cooling systems via large ceiling fans and lighting controls that automatically dim artificial lighting when natural daylight is available. The dynamic roof line evokes the spirit of the existing shell and forms the volumetric space of the addition — embodying the lively culture of Cymer’s San Diego Headquarters.
Cymer Café and Kitchen
Location
San Diego, California
Square Footage
10,500
