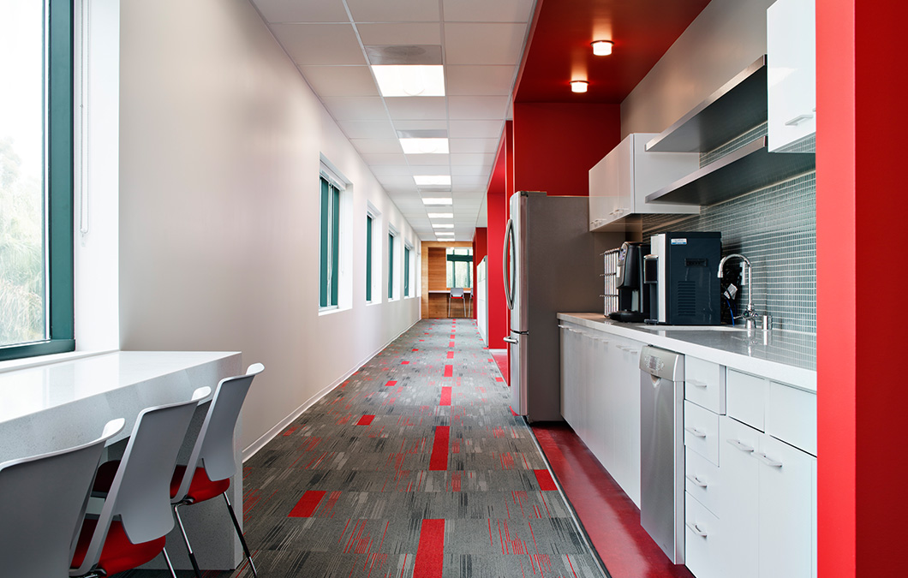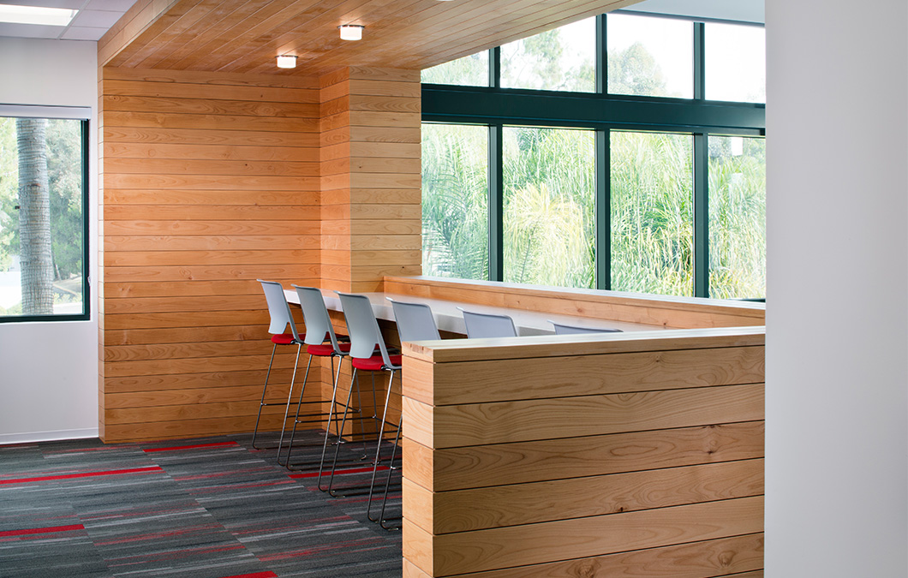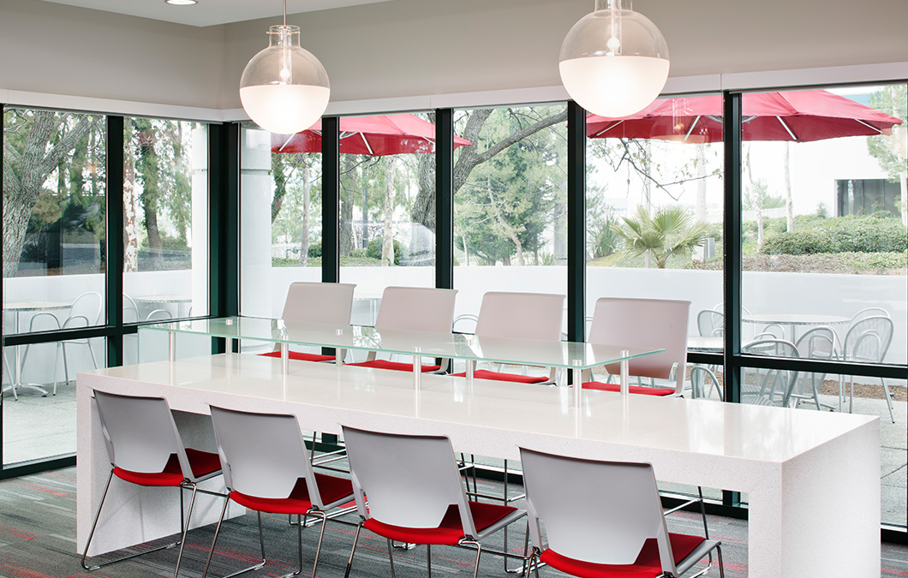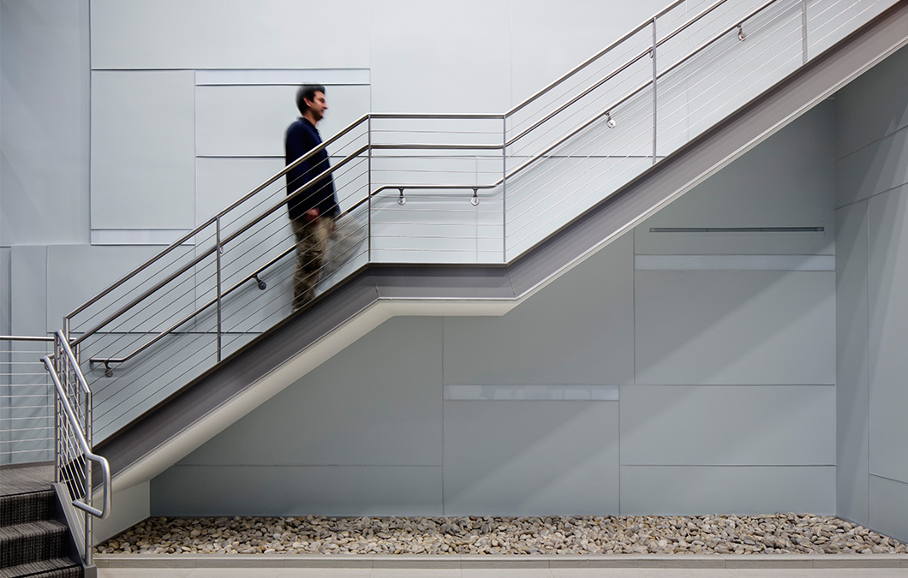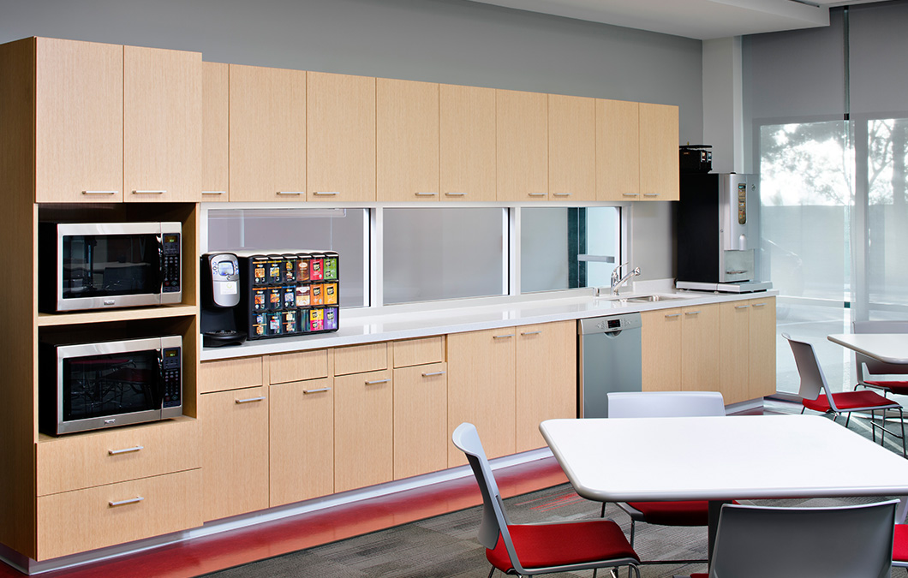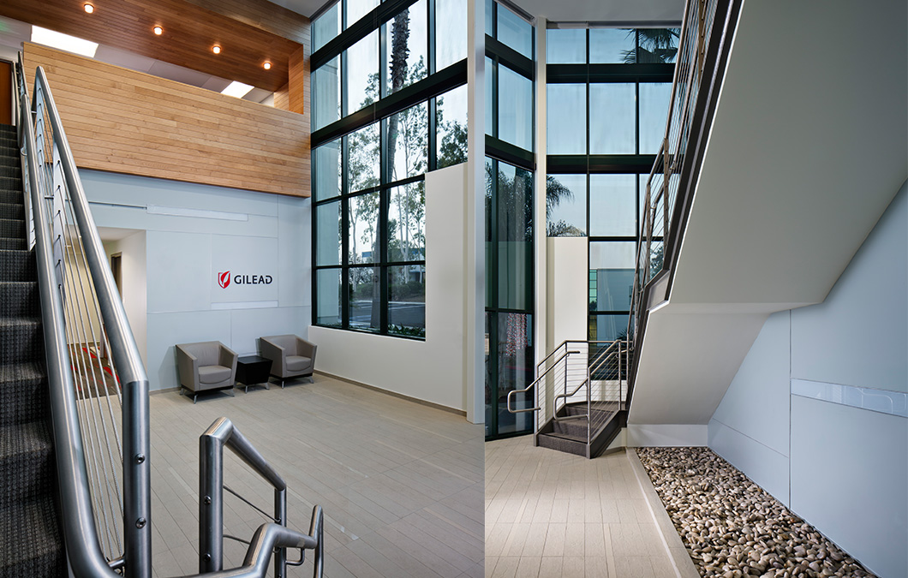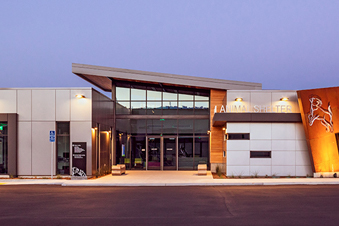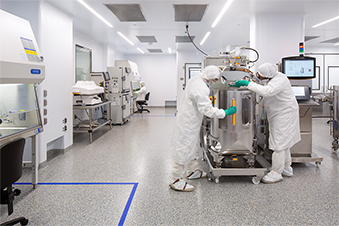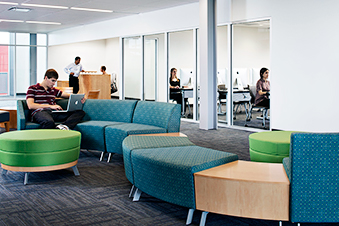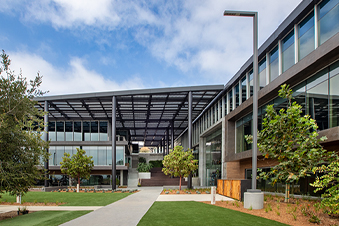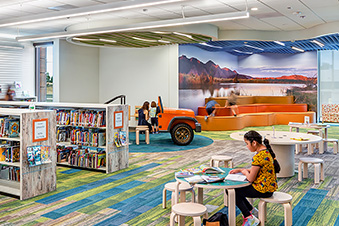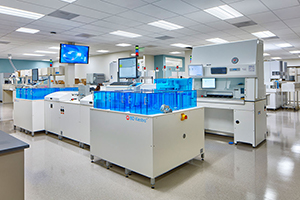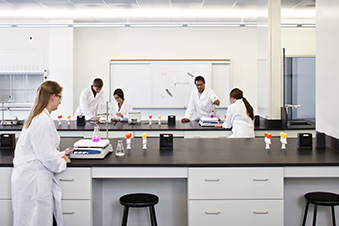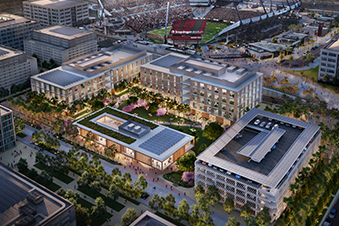Gilead Sciences opened its new site in Oceanside by purchasing an existing clinical-scale manufacturing building. Ferguson Pape Baldwin Architects was tasked with creating a campus environment when Gilead acquired the adjacent building to house laboratories and office space. This parcel had limited parking and site area for utilities, so FPBA utilized its past experience in Oceanside to negotiate entitlement approvals with the local Business Park Association and obtain a Conditional Use Permit from the City for a reduced parking count.
The new site improvements created pedestrian access and landscaping to tie the two buildings together and new glass storefront at the lobby entrance provided more natural light. The interior space was master planned to create a mezzanine for utilities and to preserve critical space for a future pilot plant, more labs and offices. Conference rooms, multi-purpose space, a cafeteria and fitness center were added to provide the amenities that had previously been lacking.
The project was executed on an accelerated schedule in compliance with Gilead’s design standards. This project strengthens Gilead’s portfolio for research and development in Southern California with a strong base for recruiting of new staff and space for expansion to accommodate new functions. This project was a collaborative effort with BN Builders and a design-build team of engineers and contractors.
