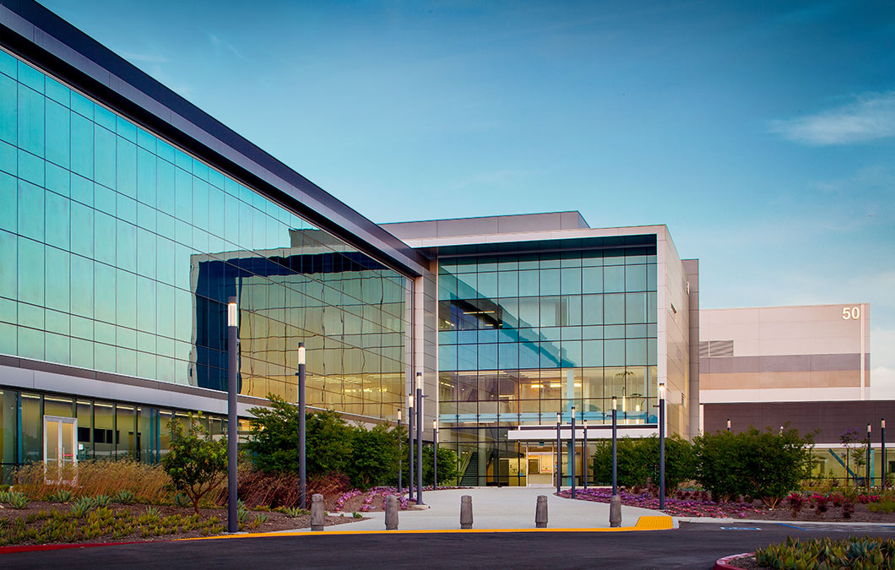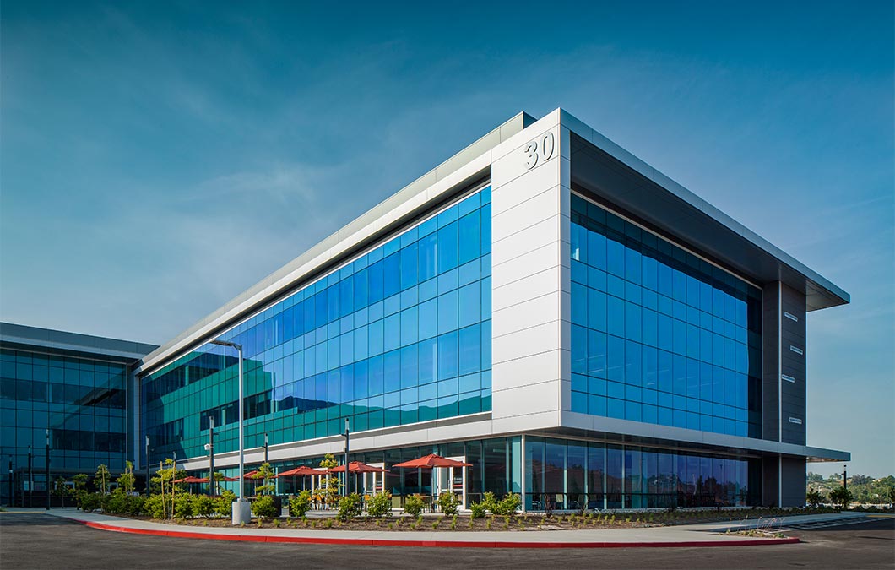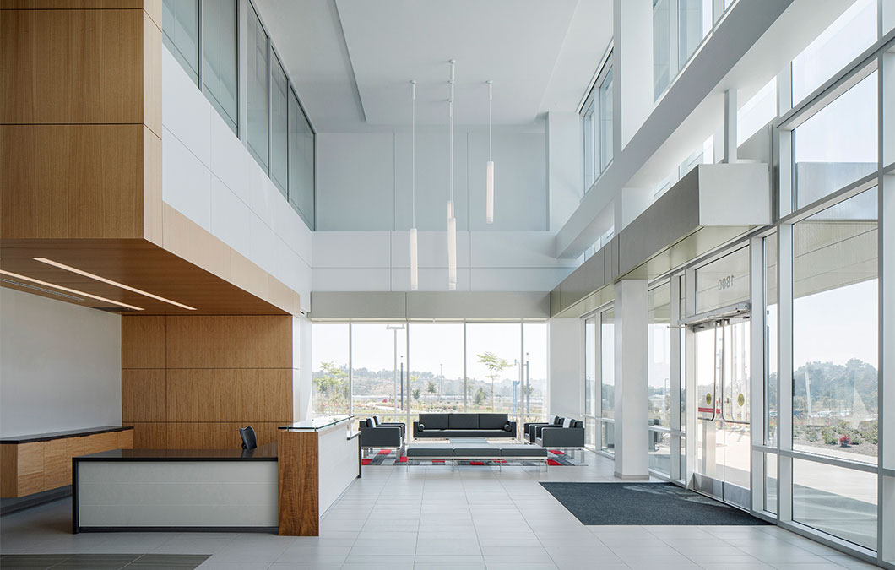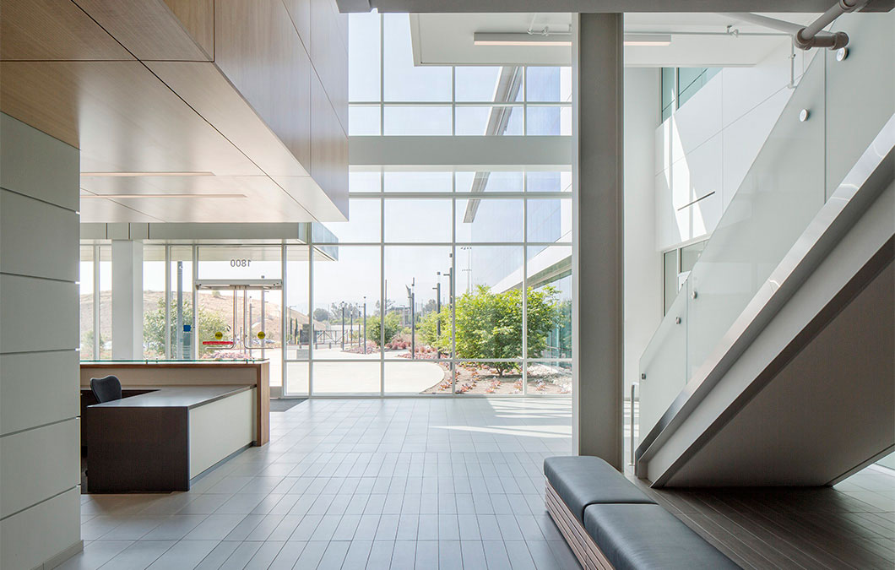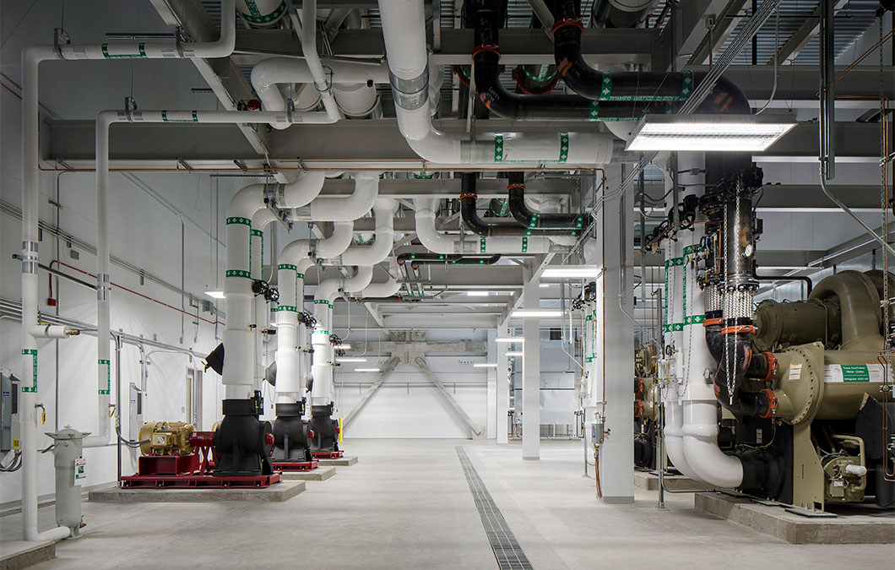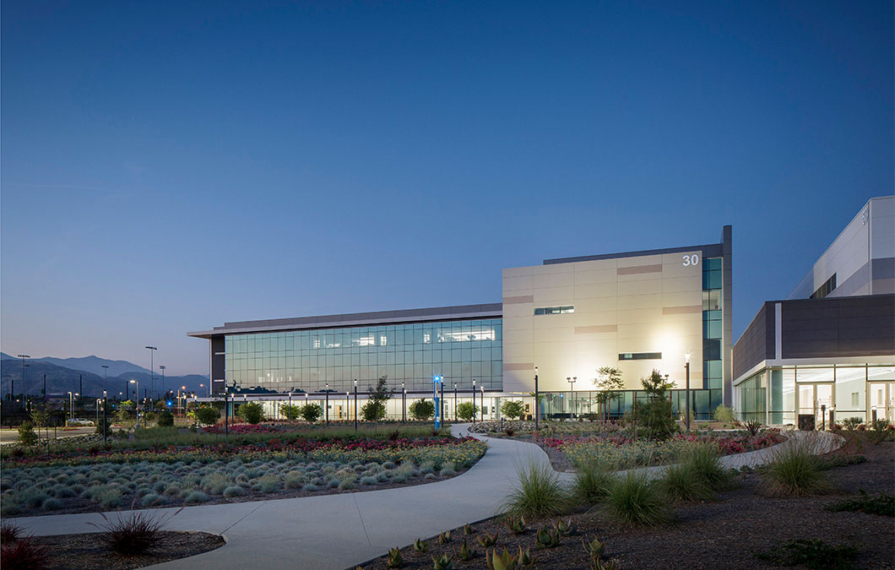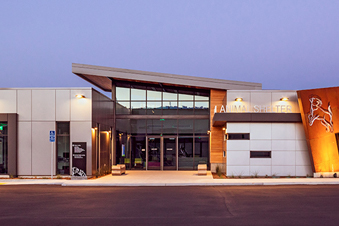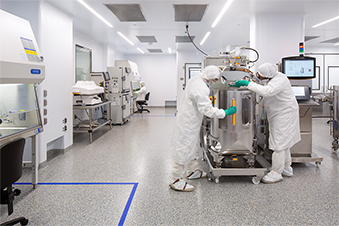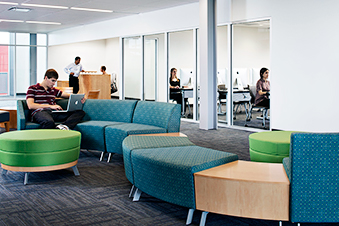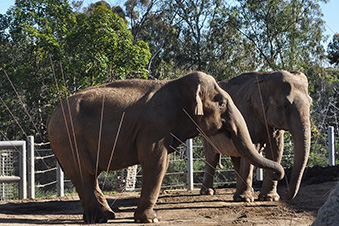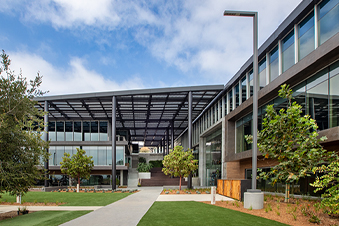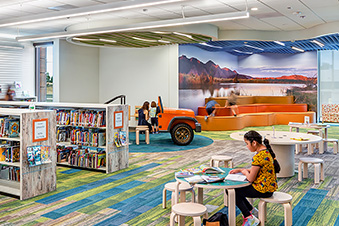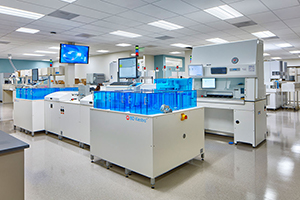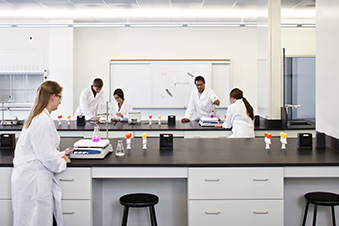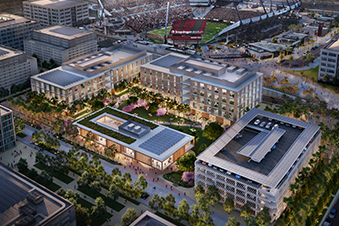Gilead Sciences commissioned this project to further its commitment to advancing therapeutics in the quest to improve lives.
With over 23 acres in an industrial and manufacturing park in Southern California, Phase 1 is designed for 320,000 usable square feet in five buildings with generous vertical clearances to accommodate manufacturing equipment. The complete campus build-out is master planned for over 600,000 square feet.
The facility includes large-scale sterile pharmaceutical manufacturing, lypohilization and final filling in ISO 5 to ISO 8 clean rooms. Tablet and vial packaging lines package and label products made at this site and at contract manufacturing sites across the nation. The lab-office building houses a full-service cafeteria and fitness center, along with QC, validation and manufacturing technical support laboratories.
The building materials are of supreme quality, including GFRC panels, concrete, metal and glass. These materials create texture, relief and colors for a richer architectural look. The resulting architecture conveys a clean, modern aesthetic for one of the world’s leading pharmaceutical companies.
