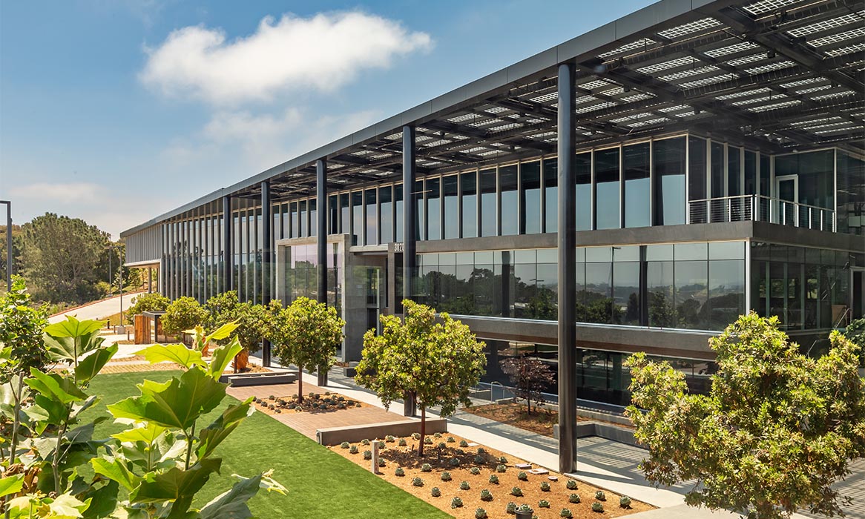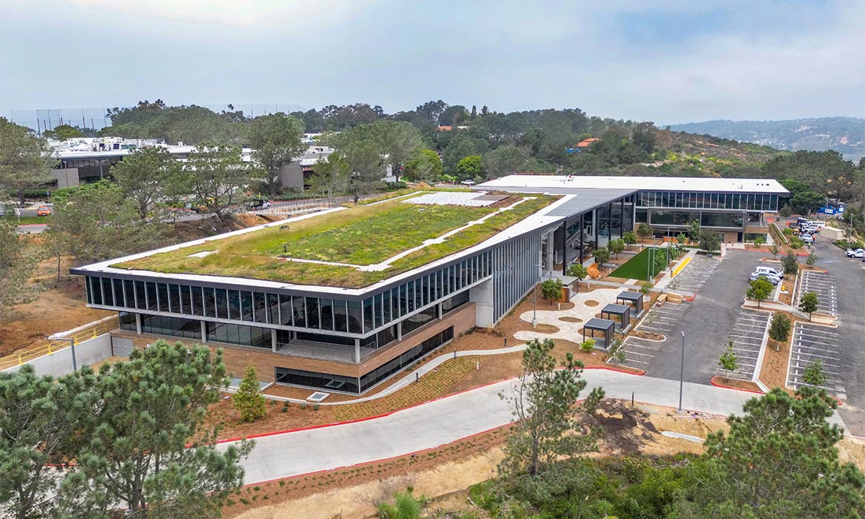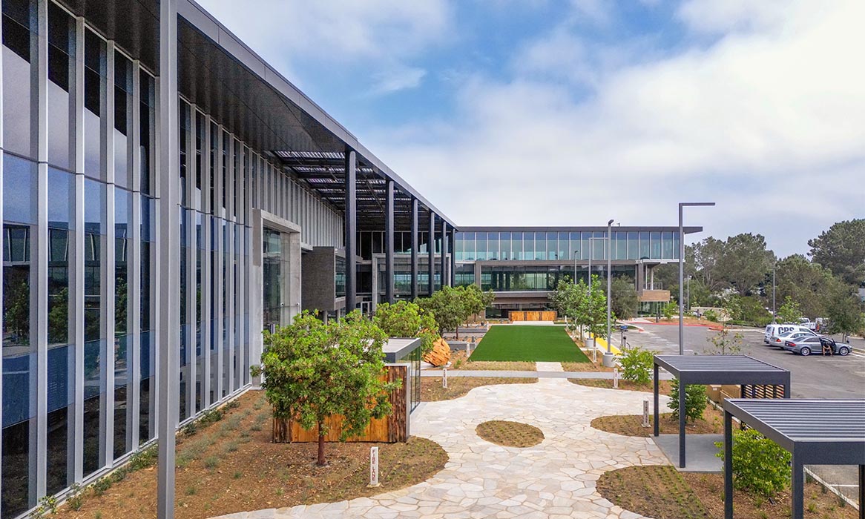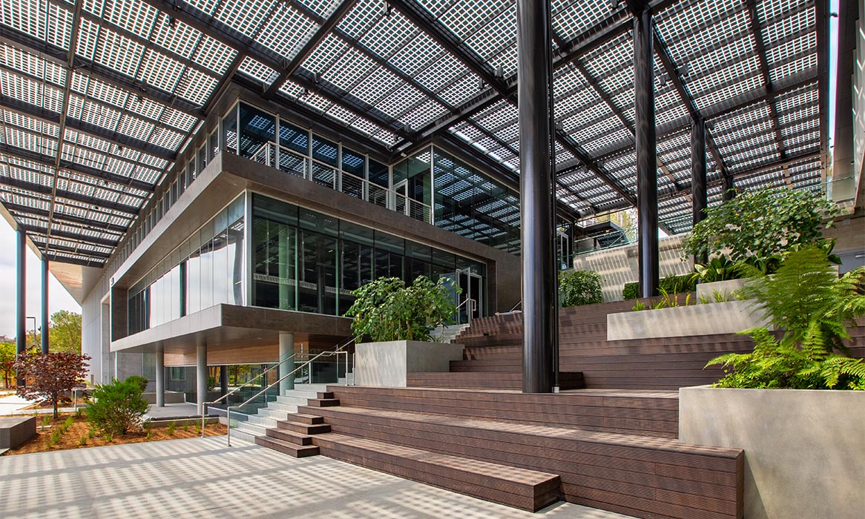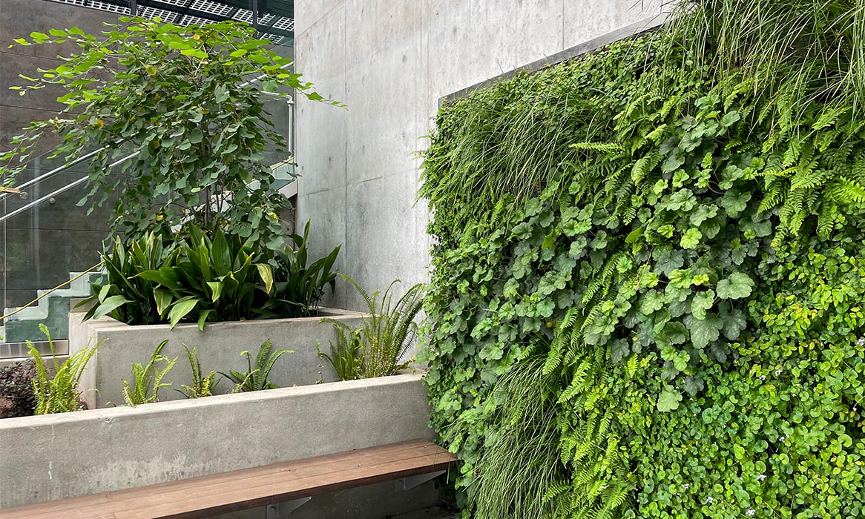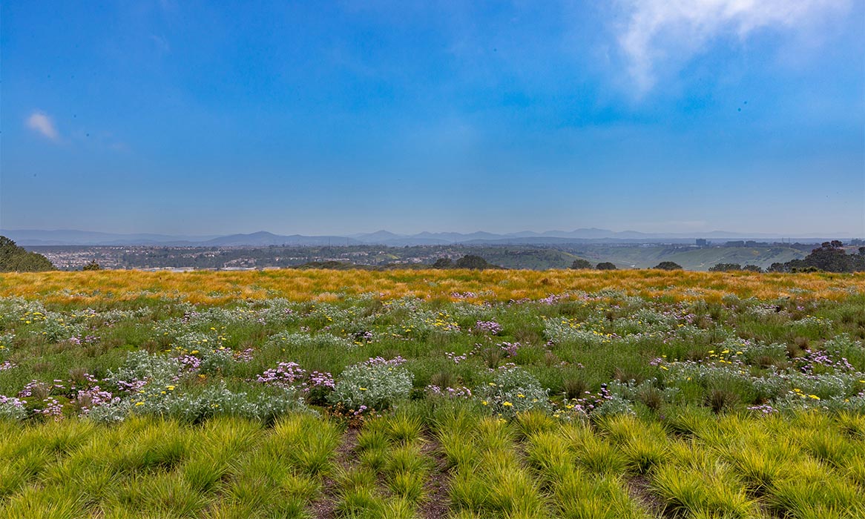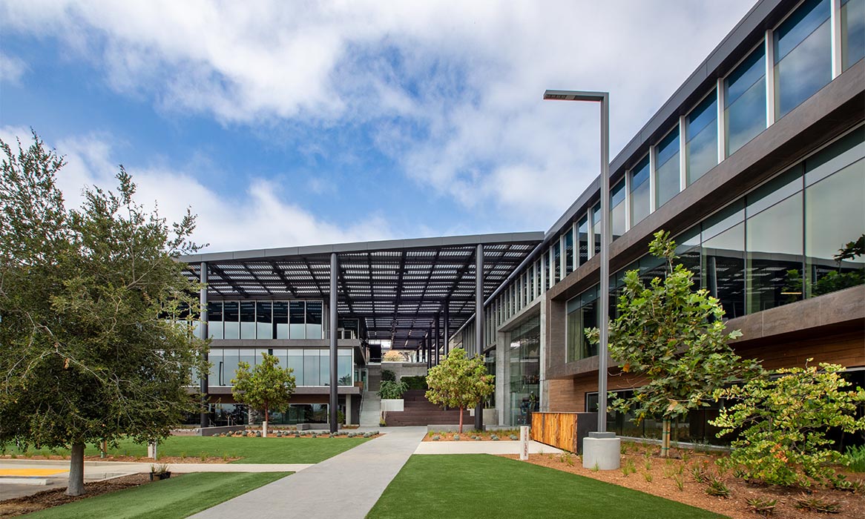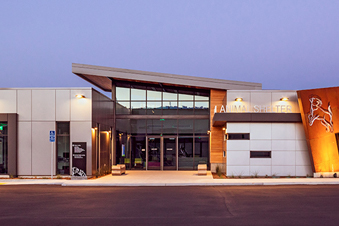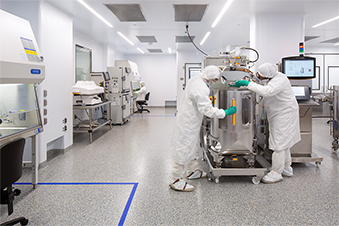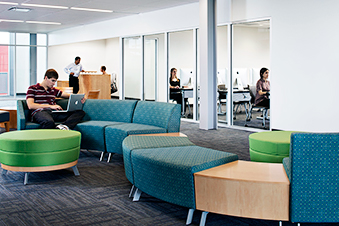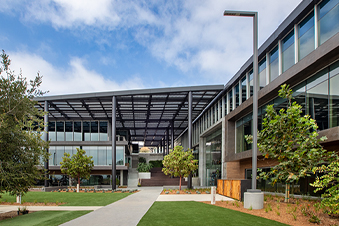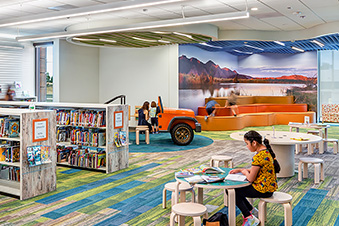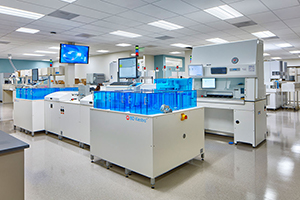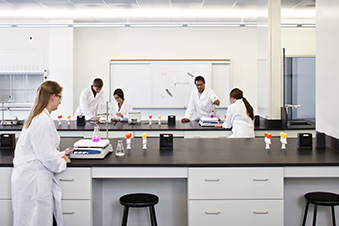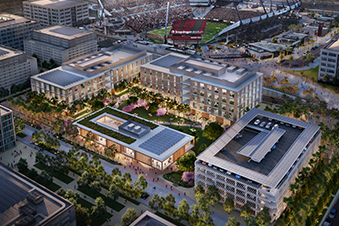Callan Ridge is a new three-story campus in the heart of San Diego’s Torrey Pines scientific research area. The two-building complex augments part of Healthpeak’s 20-acre Torrey Pines Science Park with simplified circulation, improved accessibility and greater connectivity.
Visitors are greeted by a soaring canopy with integrated photovoltaics that casts dappled light upon walkways, outdoor conferencing and event spaces. A grand outdoor staircase interspersed with greenery provides opportunity for spontaneous interaction, an exchange of ideas that is vital to the research environment.
The campus is oriented to embrace the easterly canyon views and features the largest single-building green roof in San Diego. The view is akin to that of an infinity pool—or in this case an infinity garden—with an array of plants that blend seamlessly into the landscape of the Torrey Pines State Natural Reserve. The green roof reduces the campus’ heat island effect, attracts pollinators, and provides a unique outdoor space.
In addition to the solar panels/green roof, this LEED project leverages dynamic glass, which automatically tints windows to control sunlight and heat throughout the day. Steel and concrete materials contain high levels of recycled content. Recycled irrigation, low-water-use plants, and low-flow plumbing fixtures promote water conservation.
