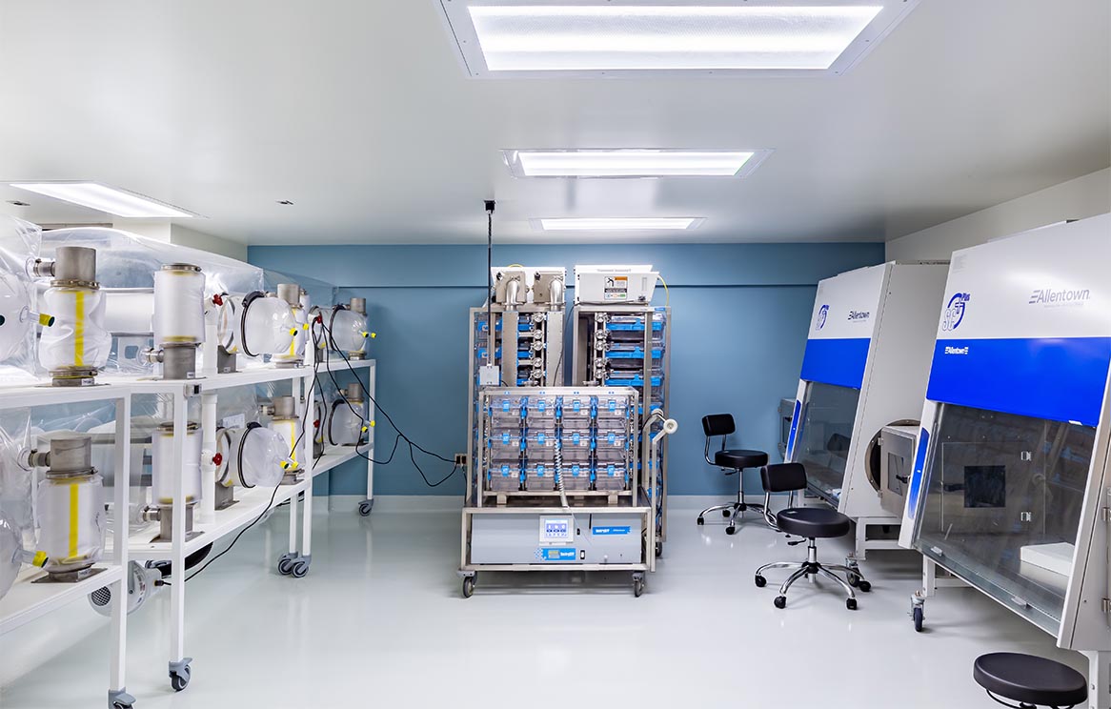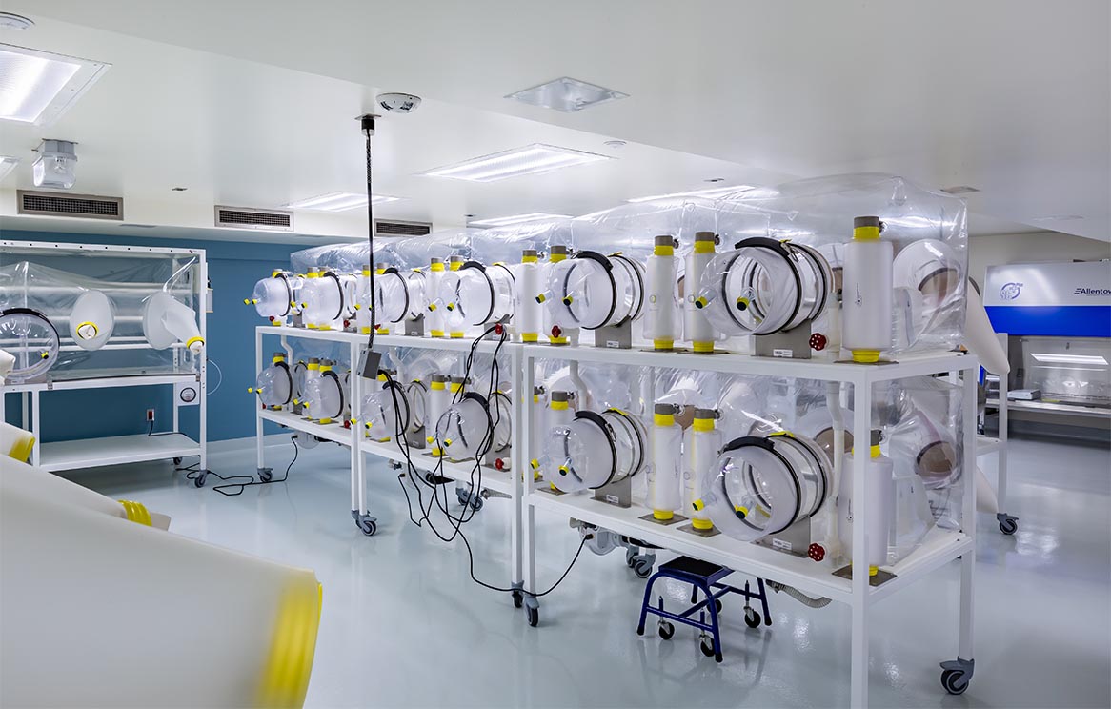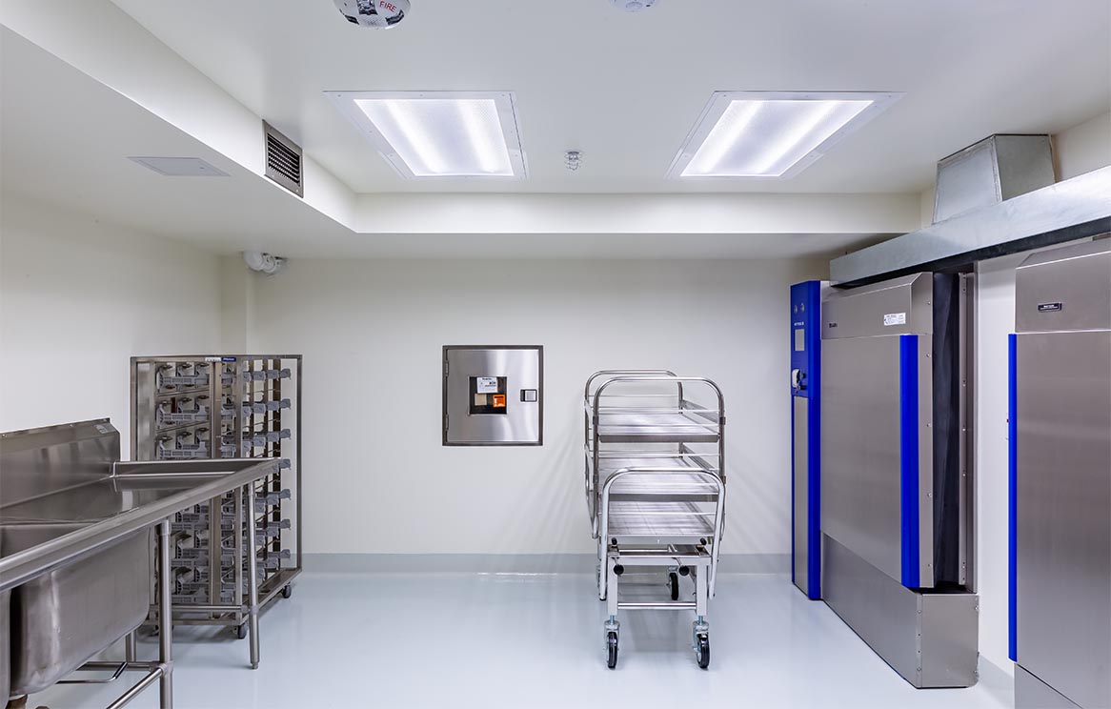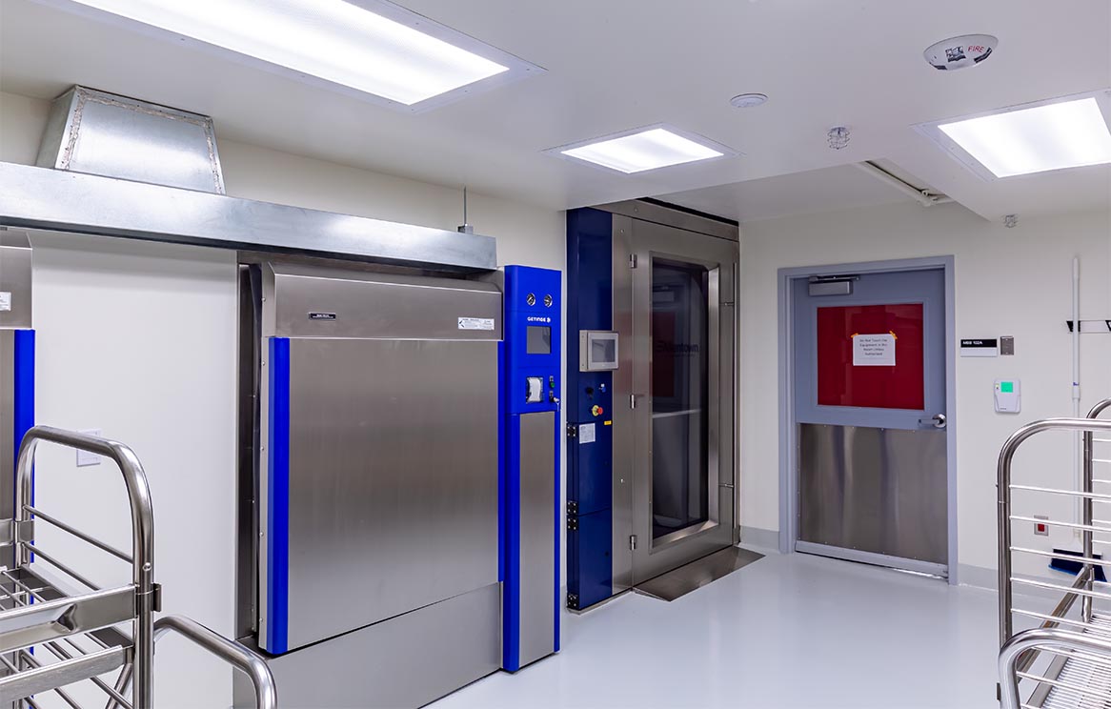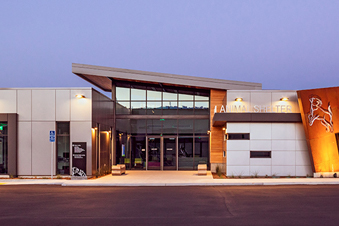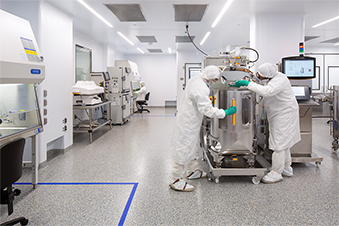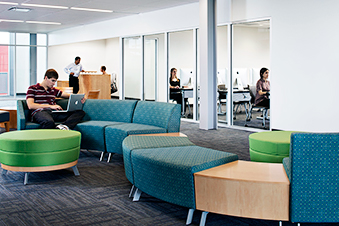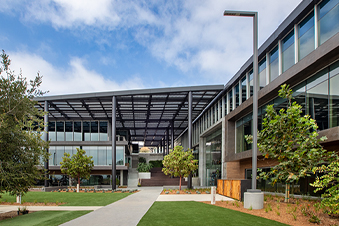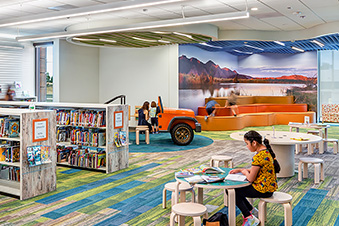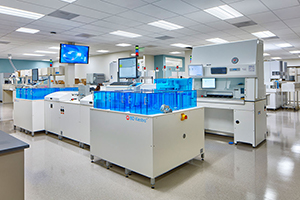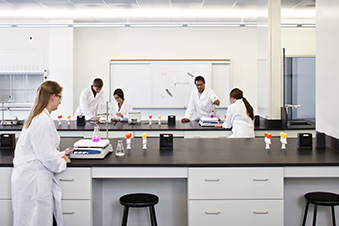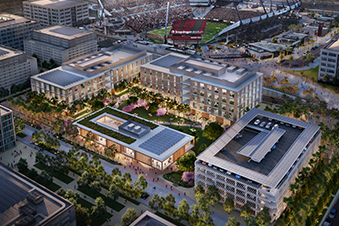Scripps Research advances scientific understanding, educates the scientists of tomorrow and impacts human health across the globe. Its researchers lead breakthrough studies that address the world’s most pressing health concerns.
FPBA provided schematic design through construction administration for a gnotobiotic suite including a BSL-2 room and clean protocol for entry.
The existing space was originally a parking garage with a sloped floor and 9-foot floor-to-floor height. The team tackled this challenge by designing a lower ceiling around the perimeter of the main suite to fit mechanical equipment above the ceiling. This layout maximized the ceiling height in the center of the room to accommodate lab equipment.
FPBA worked with Scripps Research and the contractor to minimize disruption to ongoing operations. Large equipment was moved into the space before the completion of the wall build.
FPBA used Matterport 3D to capture the space at various points during construction and create virtual tours. This provided a visual to share with end users and streamlined field visits and punch list items.
