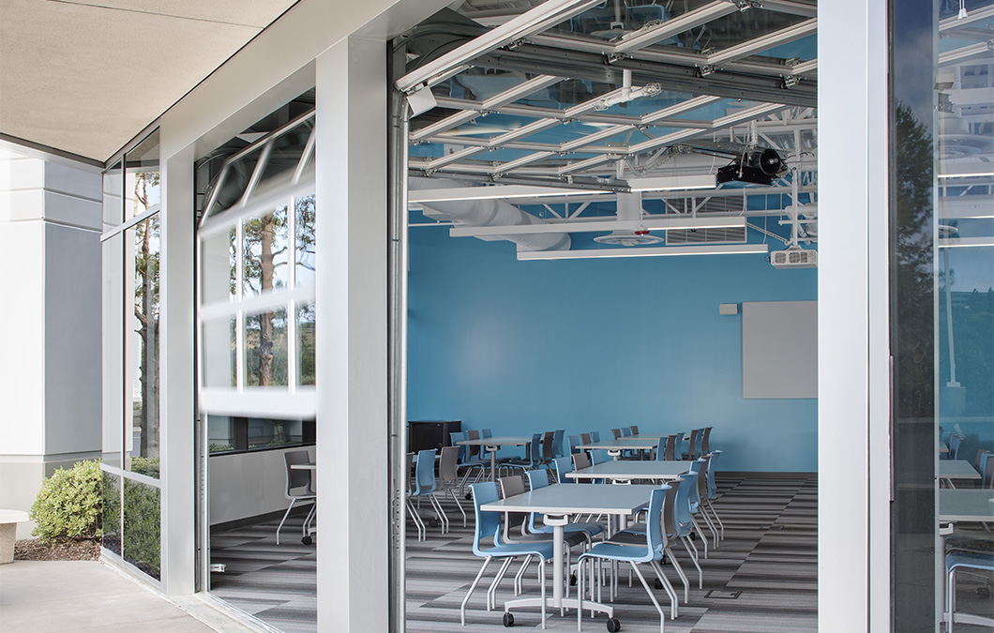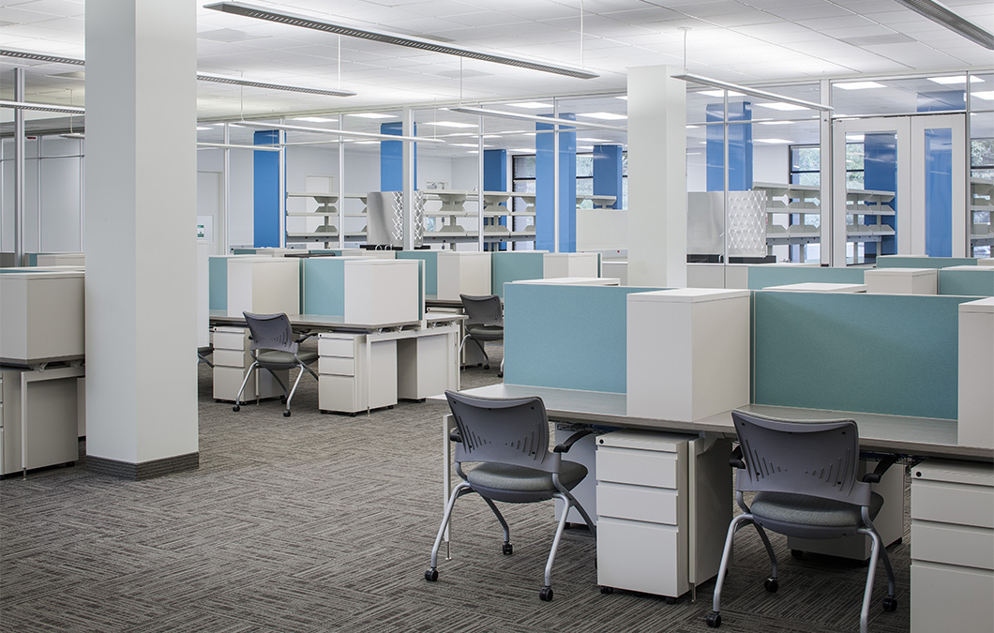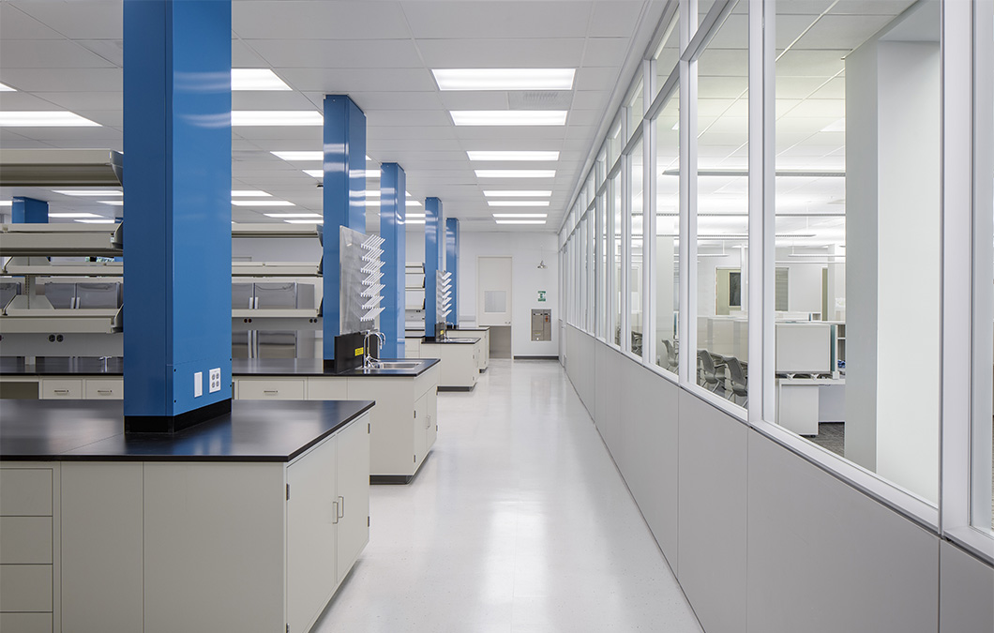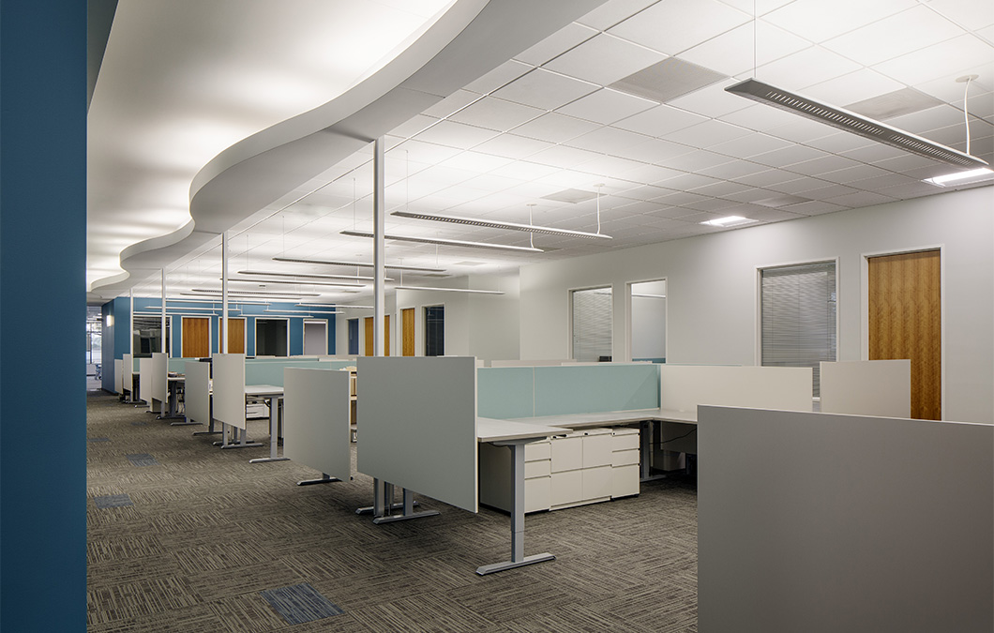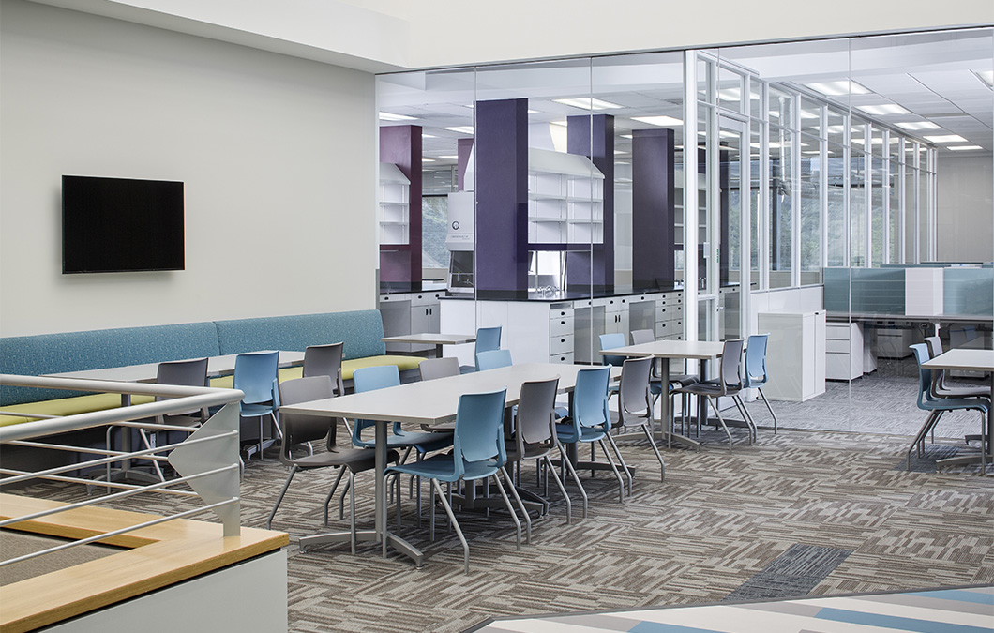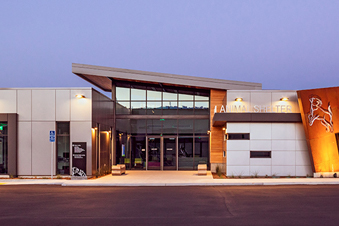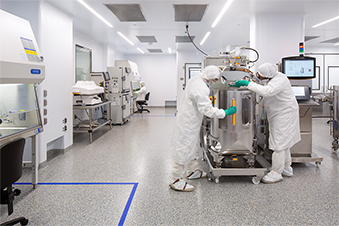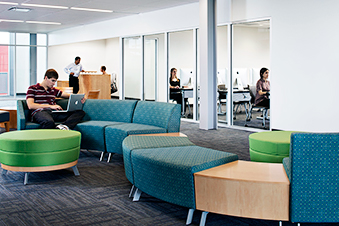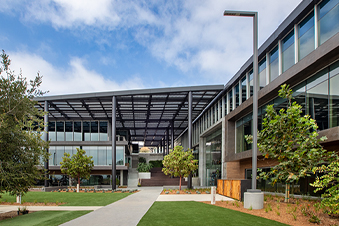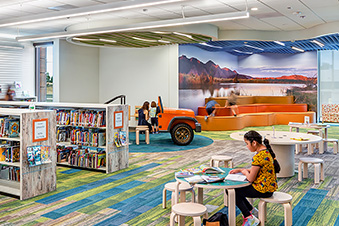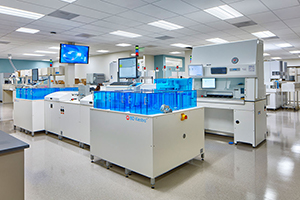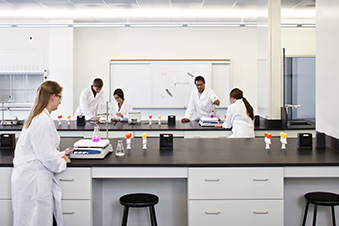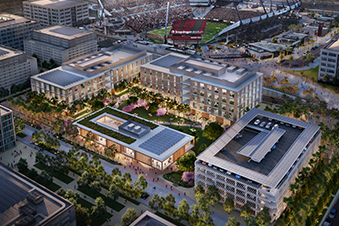Sorrento Therapeutics is an antibody-centric, clinical stage biopharmaceutical company focused on the discovery and development of safe and effective immunotherapies for oncology and autoimmune/inflammation diseases. The company’s acquisition of several companies drove the need to expand its facilities and bring these acquisitions under one roof in a leased 75,000-square-foot building. The project included renovation of existing labs, offices and a lobby, along with new designs for labs, offices, a vivarium, a lunch room, a lunch patio and a board room. Sorrento’s scientific groups included bacteria, infectious disease, oncology/immunology, TNK, LA Cell, and chemistry, some of which were new groups within the company.
Ferguson Pape Baldwin Architects worked closely with these groups to establish a common lab module that would meet their specific needs but also be flexible for groups to expand and share space as they grow within two large open laboratories. This included the chemistry lab, which required segregation for safety and contamination control. FPBA assisted with capturing equipment information for legacy equipment coming from several different locations and consolidated shared equipment in centrally located support rooms to save space and money. The project was constructed in three phases on a fast-track schedule with successive occupancy dates. FPBA coordinated the approvals for this phasing with the building officials using a single set of permit drawings and obtained the permit in just four weeks to complete design and start construction ahead of schedule.
