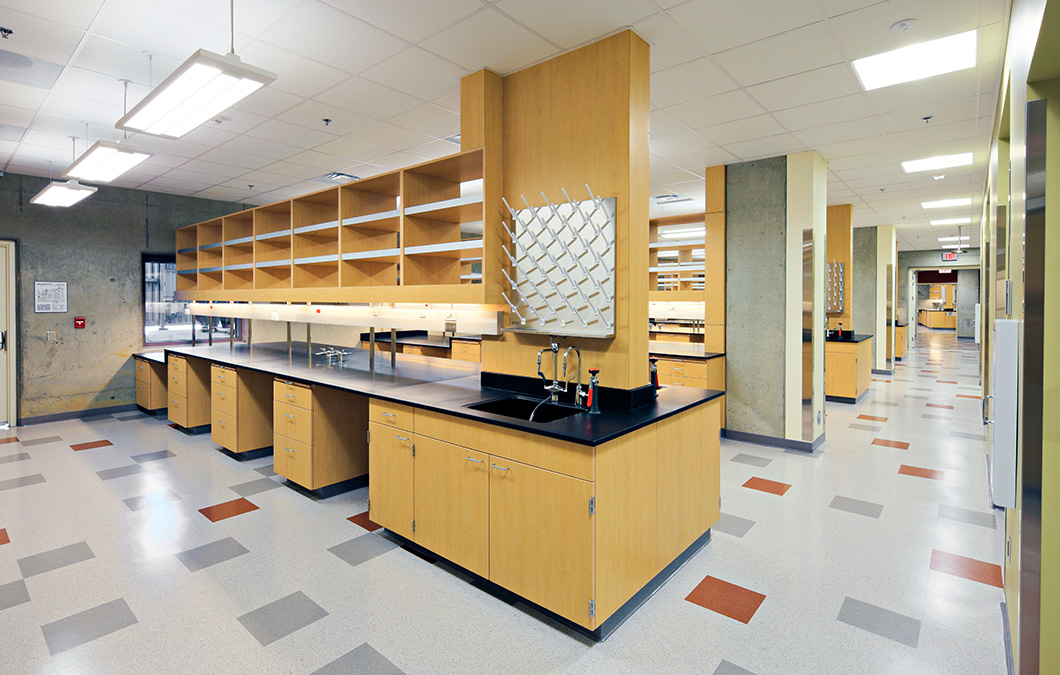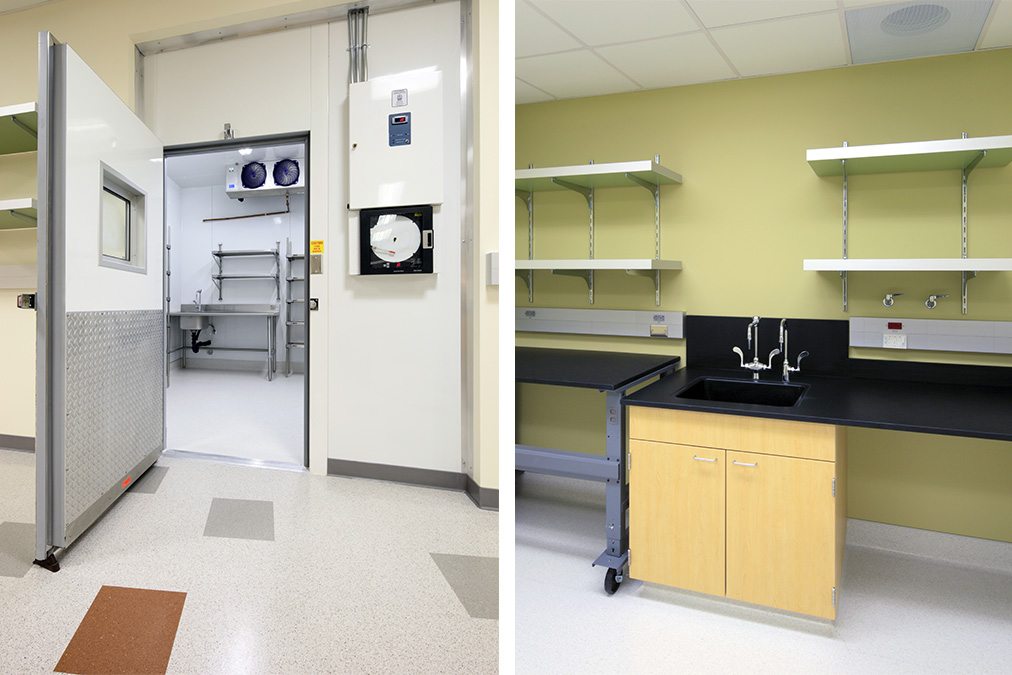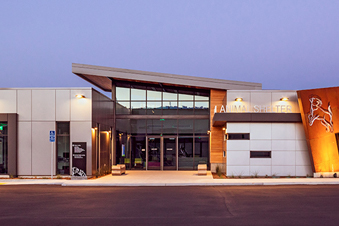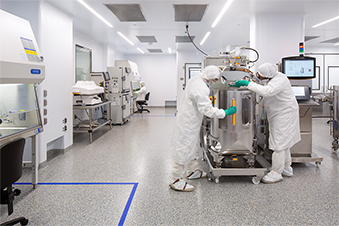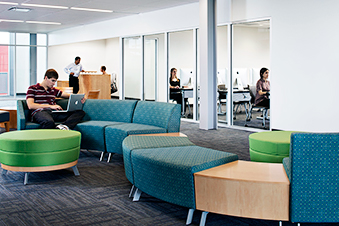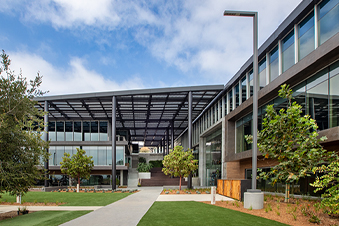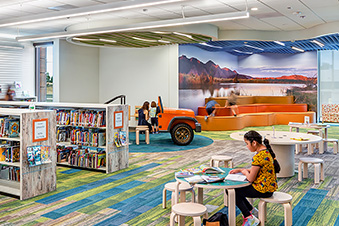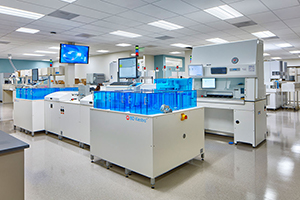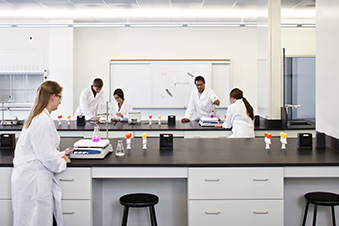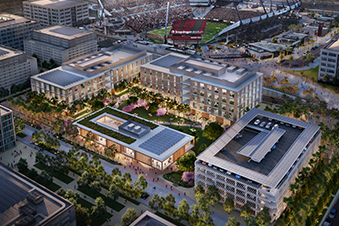In this project completed for the University of California, Irvine, FPBA sought to evoke the facility’s mission of providing a better quality life to people. Common areas and amenities provide balance to the important, focused research work in the laboratories areas.
Working with the existing constraints of the low-clearance basement proved to be the biggest challenge, as the space receives almost no natural light. To counteract this, uplifting colors are applied throughout the space, and the general ambience is greatly enhanced with the high ceilings and direct/indirect lighting that bounces off ceilings. The resulting facility maximizes research space, including bench, shelving and equipment.
BIM enabled FPBA to realistically model the space and utility coordination before the first construction activity occurred, saving the entire team time, money and rework. Should future changes need to be made, they will be designed with the benefit of an accurate 3D model of all existing conditions.
