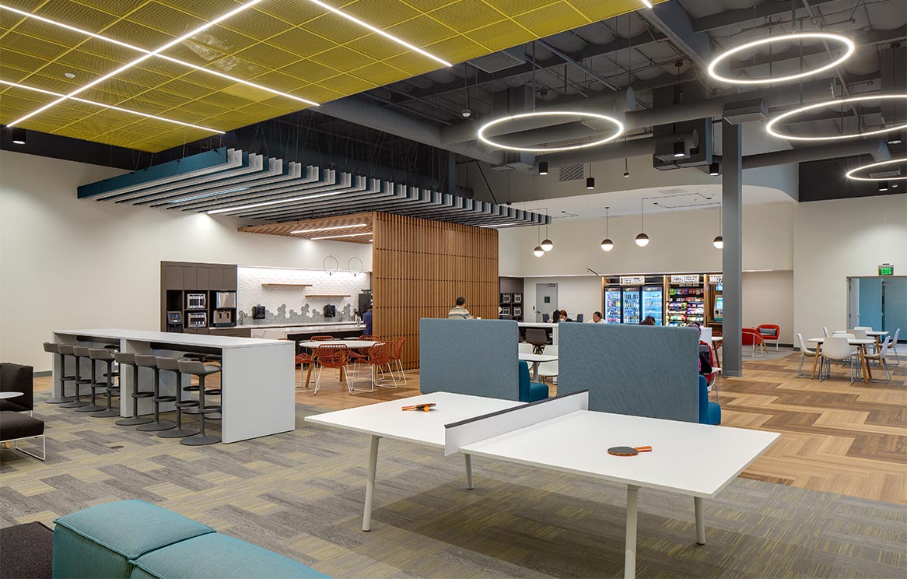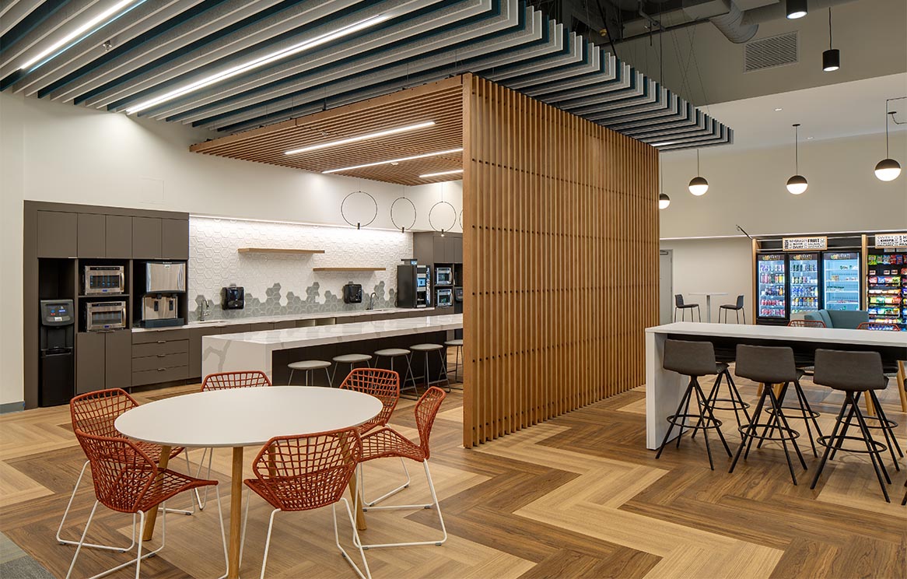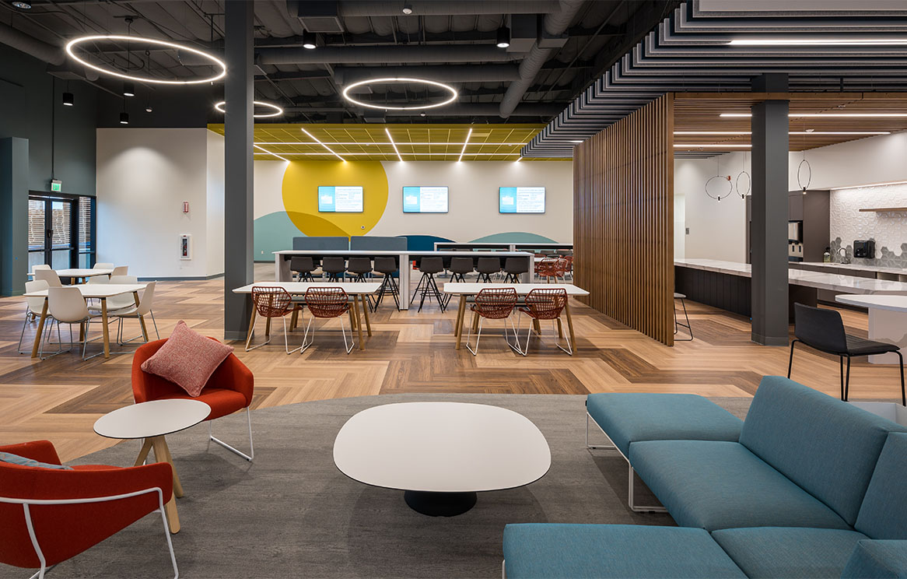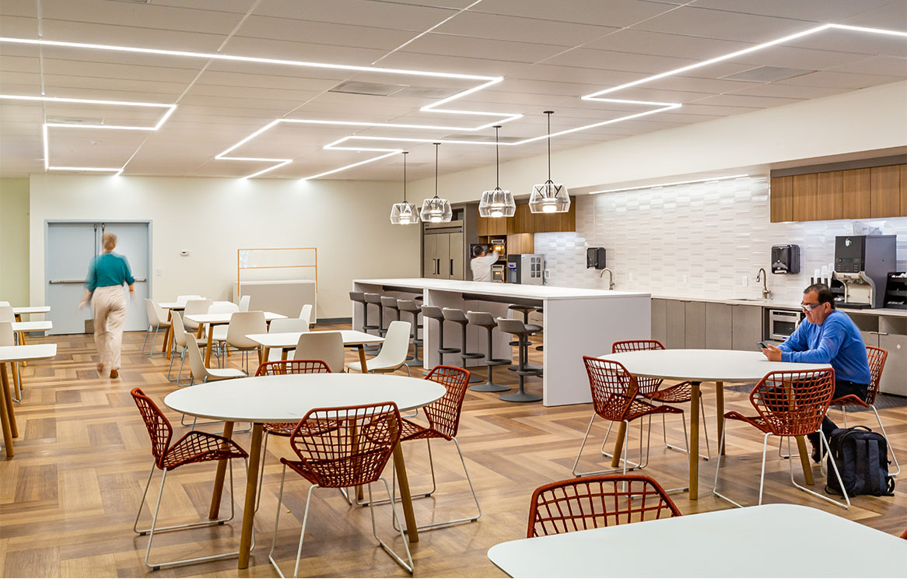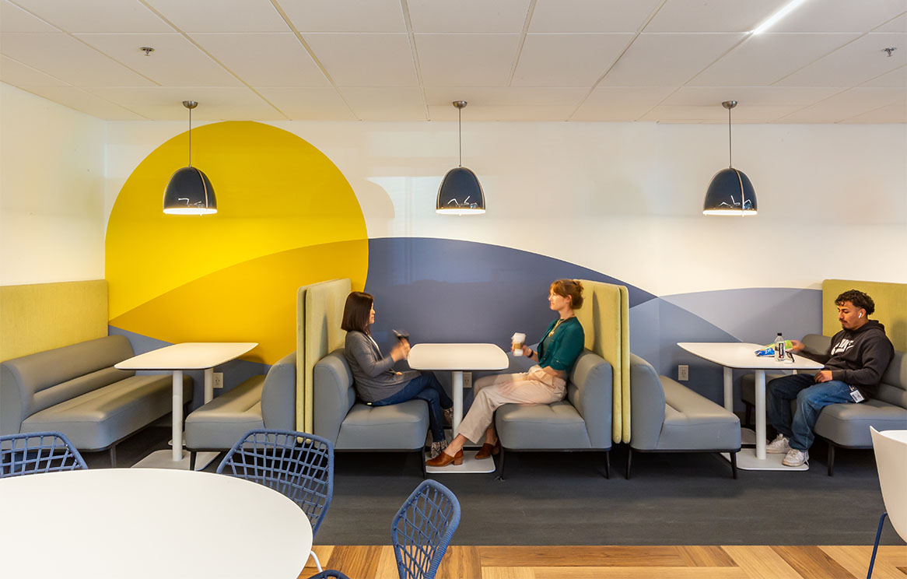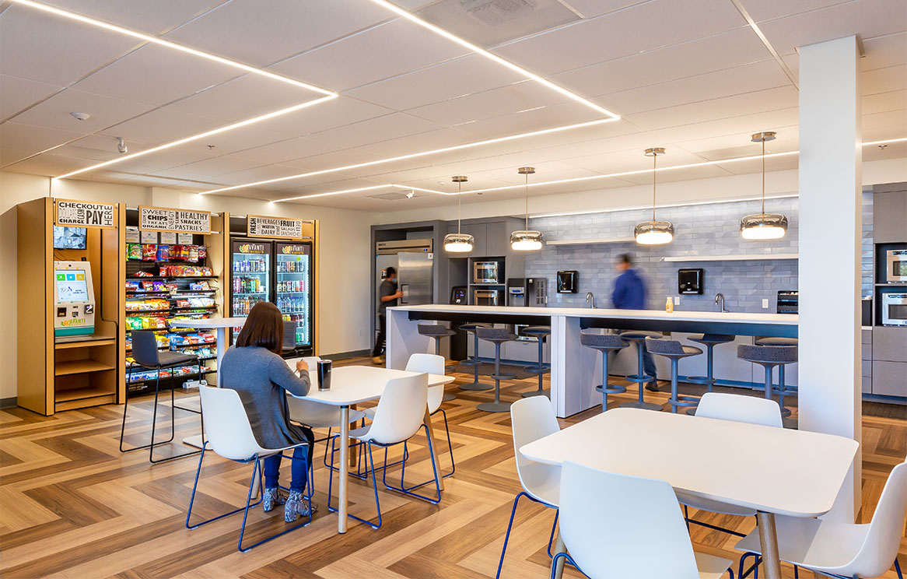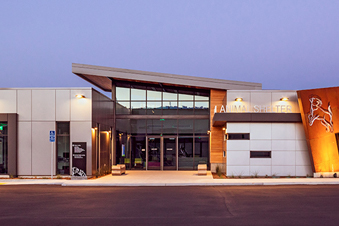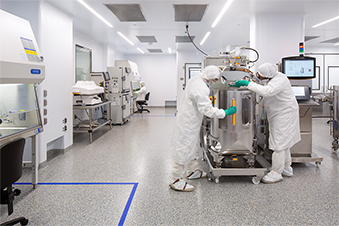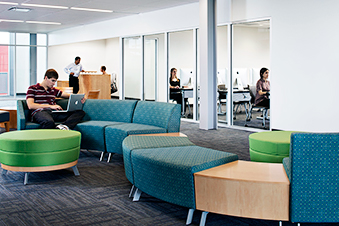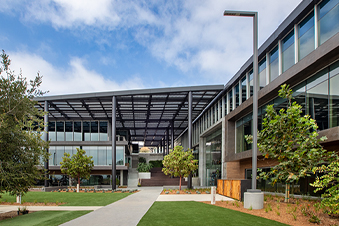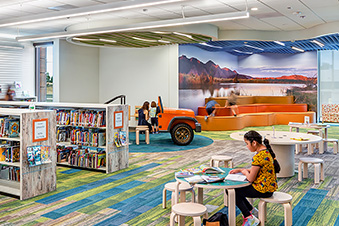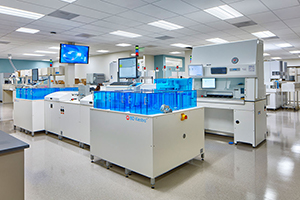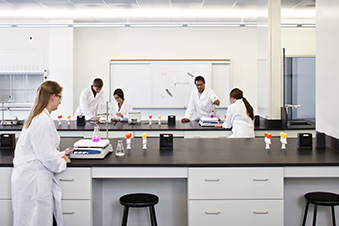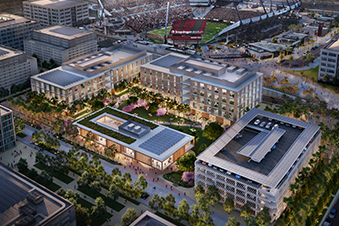Watkins Wellness is the world’s leading manufacturer of hot tubs and aquatic fitness products. FPBA has worked with the company to refresh its existing facility in Vista through several phases of tenant improvements. After renovating lab, office and showroom areas in a first phase of work, the team brought the new design standard to three breakrooms and 12 restrooms in a second phase of upgrades.
Aligning with the design from the previous phase, FPBA integrated a mixture of wood tones and bright colors with playful furniture and lighting to create energizing spaces.
In the largest breakroom, FPBA used various design elements to split up the space into different zones. Wood slats and acoustic fins surround the kitchen area, while lounge seating and a yellow mesh ceiling denote the gaming and rec area.
In the smaller break rooms, FPBA took inspiration from Watkins Wellness’ spa manufacturing line. Linear lights meander across the ceiling to emulate the production line in an abstract form.
The team completed the project under a tight timeline so that the space could be used for a large company event. Ultimately, the upgraded breakrooms reflect Watkins Wellness’ award-winning company culture and have been well-received by employees.
