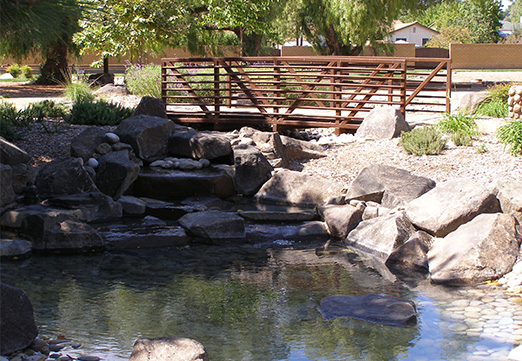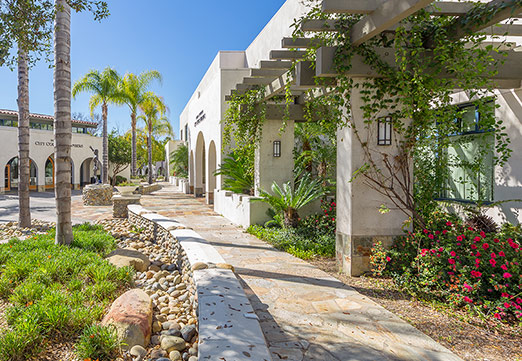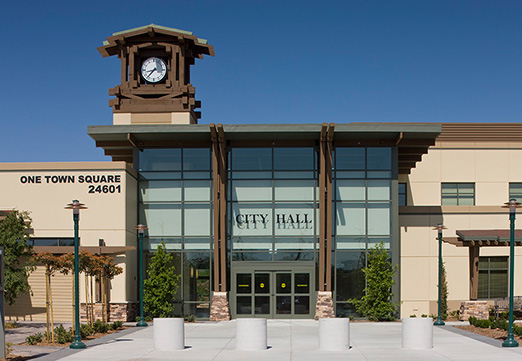
This 10-acre park was designed for the City of Poway to coincide with the character of the “Old Poway Park.” FPBA designed the public amenities around old growth trees to achieve a rustic style. The park includes a Snack Shack building, a 2,400-square-foot-facility located in the flood plane of Aubrey Park, and four ball fields… Read more »

